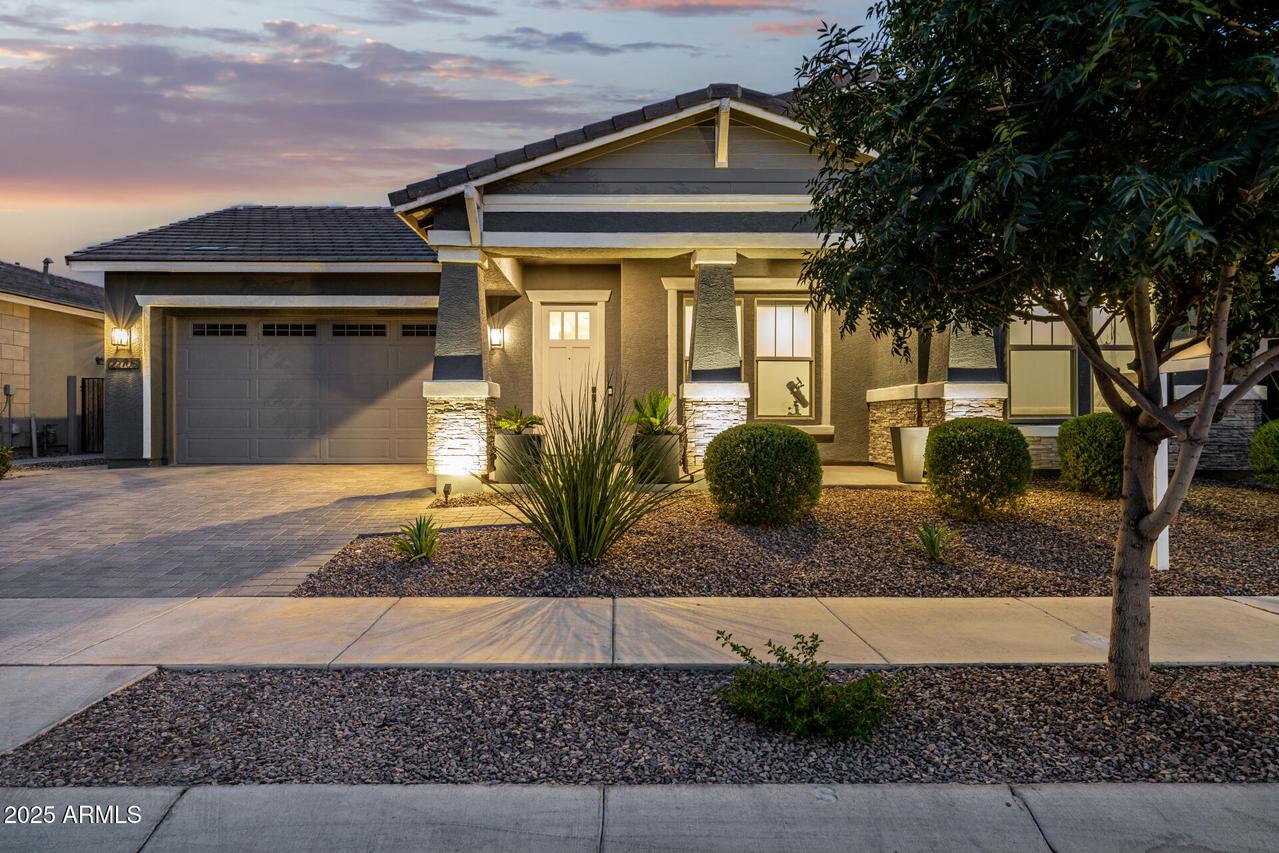
Photo 1 of 66
$949,000
| Beds |
Baths |
Sq. Ft. |
Taxes |
Built |
| 4 |
3.50 |
3,150 |
$3,179 |
2021 |
|
On the market:
198 days
|
View full details, photos, school info, and price history
Step into luxury with this beautifully appointed home in a gated neighborhood, featuring a split floorplan offering 4 spacious bedrooms, 2.5 baths, a flexible teen/flex room, home office, den, and formal dining area perfectly designed for both everyday living and elegant entertaining. The grand 8' insulated front door opens to designer hardwood flooring, recessed LED lighting, sophisticated light fixtures, and modern baseboards throughout. The great room and primary suite are pre-wired for cable and telephone, and a custom fireplace/media wall with surround sound creates a warm and inviting atmosphere in the family room
All bedrooms include walk-in closets, Berber carpeting, and pre-wiring for ceiling fans. Double doors open to the oversized primary suite, where you'll find a luxurious en-suite bath featuring executive-height vanities, upgraded fixtures, a rain shower with tiled surround, freestanding soaking tub, designer tile flooring, and an expansive walk-in closet.
French doors in the home office open to a tranquil, pavered side patio�an ideal spot for quiet moments or morning coffee. The versatile den or separate sitting room.
The chef's kitchen is a showstopper, showcasing a large waterfall island with seating, custom cabinetry with upper glass-fronts and brass hardware, designer tile backsplash, and a spacious butler's pantry with mini fridge. Premium stainless-steel appliances include a built-in wall oven, cooktop, and natural gas pre-plumbed for the cooktop, dryer, and water heater.
A dramatic 15-ft triple-panel glass slider leads to the covered patio with sealed marble flooring, overlooking a sparkling pool with large baja shelf and low-maintenance turf creating the ultimate backyard oasis.
Additional features include a tandem car garage with epoxy-coated floors, hand-laid paver driveway and walkways, dual HVAC systems with separate thermostats, and custom honeycomb window shades.
Community amenities include a pool, basketball and volleyball courts, multiple parks, greenbelts, and scenic walking trails�offering an active and connected lifestyle.
Listing courtesy of Chris Illgen, Jason Mitchell Real Estate