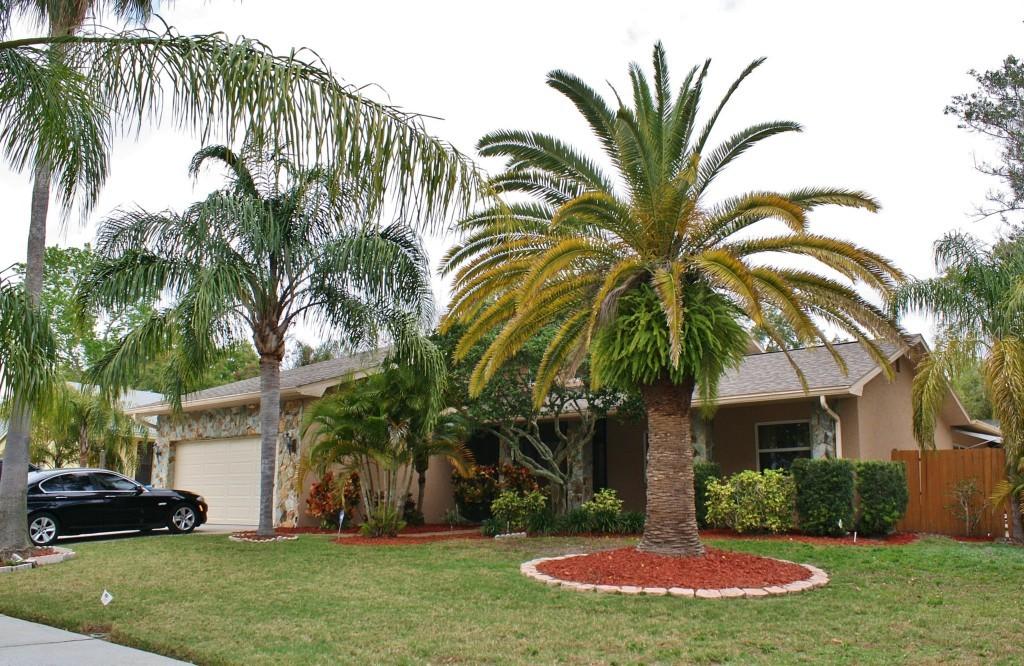
Photo 1 of 1
$375,000
Sold on 5/22/15
| Beds |
Baths |
Sq. Ft. |
Taxes |
Built |
| 5 |
3.00 |
3,093 |
$3,323 |
1984 |
|
On the market:
83 days
|
View full details, photos, school info, and price history
Great floor plan! Two Master Bedroom Suites! Upstairs Master has private bathroom plus a 5th bedroom/bonus room which could be used as a nursery or home office, plus an additional loft sitting area. Master downstairs has walk-in closet and private bathroom which has just been remodeled plus two additional bedrooms. The house has had the interior freshly painted, the roof is new in 2014, as well as the garage door is new in 2013. The home also has a newly installed Central Vac system. There is a formal Living Room and Dining Room and has a large, eat-in Kitchen that is open to the large Family Room which has a wood-burning fireplace. There is also a large Sunroom adjacent to the Dining Room and Family Room. The Kitchen has closet pantry, built-in desk, breakfast bar & was updated with wood cabinets, granite counter tops and just had all stainless steel appliances installed which include a double oven/convection range (range, dishwasher, microwave purchased 11/14). Stunning foyer has volume ceiling, & double doors with stained glass inserts. Family Room has wood-burning fireplace, skylights, vaulted ceiling and is open to the Kitchen. Large, screened lanai with pool and spill-over spa, huge fenced yard - perfect for entertaining and relaxing. In addition to the 2 car garage, there is a parking pad for a boat or RV.
Listing courtesy of CHARLES RUTENBERG REALTY INC