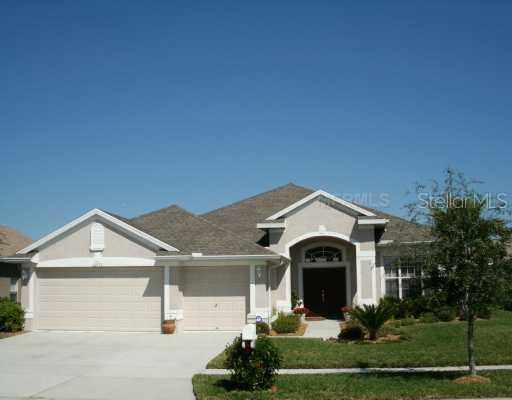
Photo 1 of 1
$332,000
Sold on 5/30/06
| Beds |
Baths |
Sq. Ft. |
Taxes |
Built |
| 4 |
3.00 |
2,319 |
$2,384 |
2002 |
|
On the market:
84 days
|
View full details, photos, school info, and price history
MAKE THE DISCOVERY...Valencia Gardens. A home for today, 4/3/3 Remington floor plan. The beautifully landscaped entrance leads to the ceramic tiled foyer. The warm, cozy living room says, "Stay A While!" There's room for your china cabinet in this FormalDining Room. A well-planned Kitchen with 42in wood cabinets, lots of counter space, ceramic tile, ALL appliances convey. Breakfast Nook has view of Lanai. Central Family Room has high celing, Built In entertainment center & French slider out to Lanai. Master Suite has tray ceiling, slider out to Lanai, individual vanities, separate shower, garden tub & two closets. Screen enclosed covered Lanai with lighted ceiling fan extends your entertainment options. Large backyard with room for a pool and more. Additional features: Ceramic Tile in ALL wet areas, inside utility, plant shelves, ceiling fans, arched doorways. Valencia Gardens is a gated community that is convenient to schools, shopping, recreation & Tampa. Call today for a showing!
Listing courtesy of Jerry Dickson, KELLER WILLIAMS TAMPA PROP.