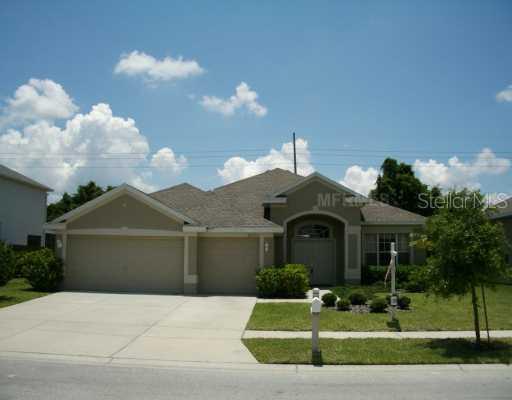
Photo 1 of 1
$305,000
Sold on 8/17/06
| Beds |
Baths |
Sq. Ft. |
Taxes |
Built |
| 4 |
3.00 |
2,319 |
$2,808 |
2003 |
|
On the market:
170 days
|
View full details, photos, school info, and price history
A DESIGN FOR TODAY, TOMORROW, AND BEYOND. Popular Remington floor plan in Valencia Gardens on a large, private homesite. This impeccable 4 bedroom, 3 bath, 3 car garage home has all the features today's Buyer demands. Large open foyer that flows into theformal living and dining rooms. Well designed family room with unique architectural features & access to the under truss screened lanai. Enjoy the efficient kitchen featuring 42" raised panel maple cabinets, large pantry, raised bar, and an unobstructed view of the quiet backyard. The "King Size" master suite is light & bright w/2 closets and access to the lanai thru the double sliders. Master bath includes "His & Hers" vanities, garden tub, separated shower & water closet. Additional features include tile thru out except bedrooms & formal living//3 way bedroom split//volume ceilings//inside laundry//ceiling fan// all appliances. You won't find a more central location...close to major highways, schools, dining & shopping. All this and it is a great value, too!
Listing courtesy of Jerry Dickson, KELLER WILLIAMS TAMPA PROP.