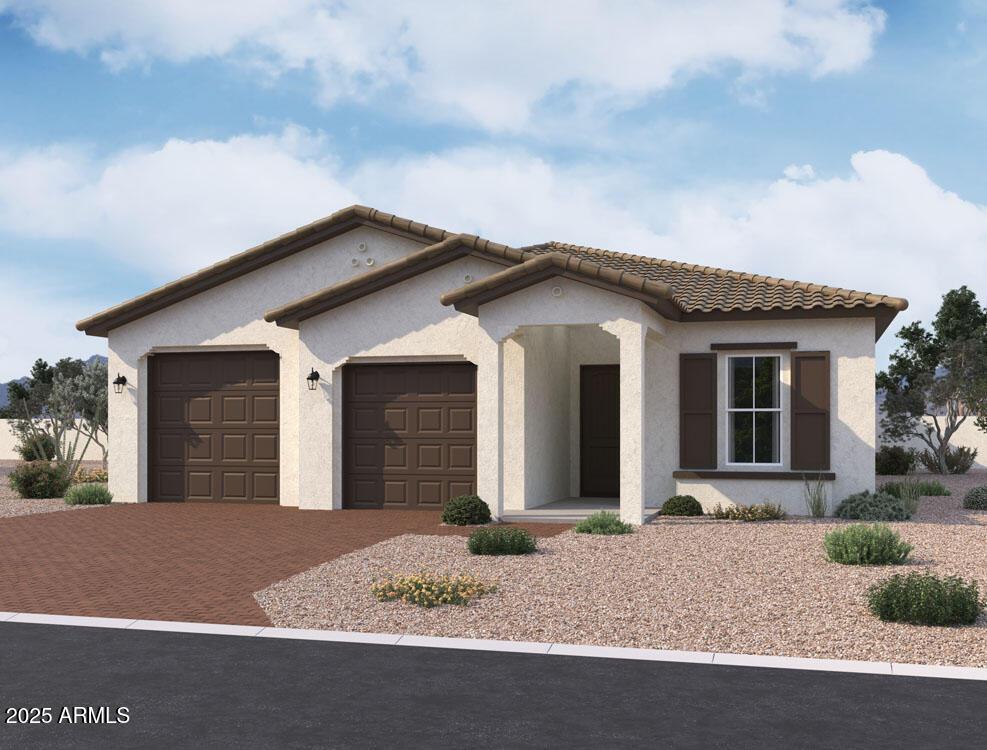
Photo 1 of 13
$559,990
Sold on 12/19/25
| Beds |
Baths |
Sq. Ft. |
Taxes |
Built |
| 4 |
3.00 |
2,123 |
$658 |
2025 |
|
On the market:
92 days
|
View full details, photos, school info, and price history
Rare 4-Car Tandem Garage and Prime South-Facing Homesite
Situated on a desirable south-facing homesite near the community park and heated pool and spa, this 2,123 sq. ft. Opal floor plan offers 4 bedrooms, 3 bathrooms, a den, and a rare 4-car tandem garage, providing exceptional space for vehicles, toys, and storage.
The home's Spanish-style exterior is accented with soft, neutral tones for timeless curb appeal. Inside, the thoughtfully selected Serene palette creates a light, airy, and timeless atmosphere, elevated by mixed metal finishes—champagne bronze cabinet hardware, natural brass lighting, and matte black fixtures throughout.
At the heart of the home, the gourmet kitchen showcases coconut-colored cabinetry with a matching deco-wrapped island, paired with striking Citrine quartz countertops. A 5-burner GE Profile gas cooktop, built-in oven and microwave, and a chimney-style hood add performance, while a textured tile backsplash and Templeton pendant lights over the island bring a refined designer touch.
The great room and dining area extend naturally from the kitchen, with a 4-panel sliding glass door that opens the living space to the backyard. Flooring throughout the main living areas features 9"" x 47"" Reverie Ardor wood-look tile, complemented by upgraded carpet in the bedrooms and den for comfort.
The primary suite is a private retreat featuring a spacious walk-in shower with tile extended to the ceiling, quartz countertops, dual undermount sinks, and elegant Melrose vanity lighting�designed without a tub for a sleek, modern feel. The suite's walk-in closet includes direct access to the laundry room, adding everyday convenience. In the secondary baths, coastline-colored cabinetry ties in with the home's cohesive Serene design.
The backyard is ready to be personalized�ideal for creating your own outdoor retreat with a pool, garden, or kitchen�and is enhanced by a covered patio, a double gate on the side, and a garage service door for added functionality.
Set within Madera at Queen Creek, residents enjoy access to resort-style amenities including a heated pool and spa, pickleball and basketball courts, walking paths, shaded playgrounds, and a community firepit�all just minutes from Frontier Family Park, top-rated schools, and Queen Creek's best shopping and dining.
Listing courtesy of Danny Kallay, Compass