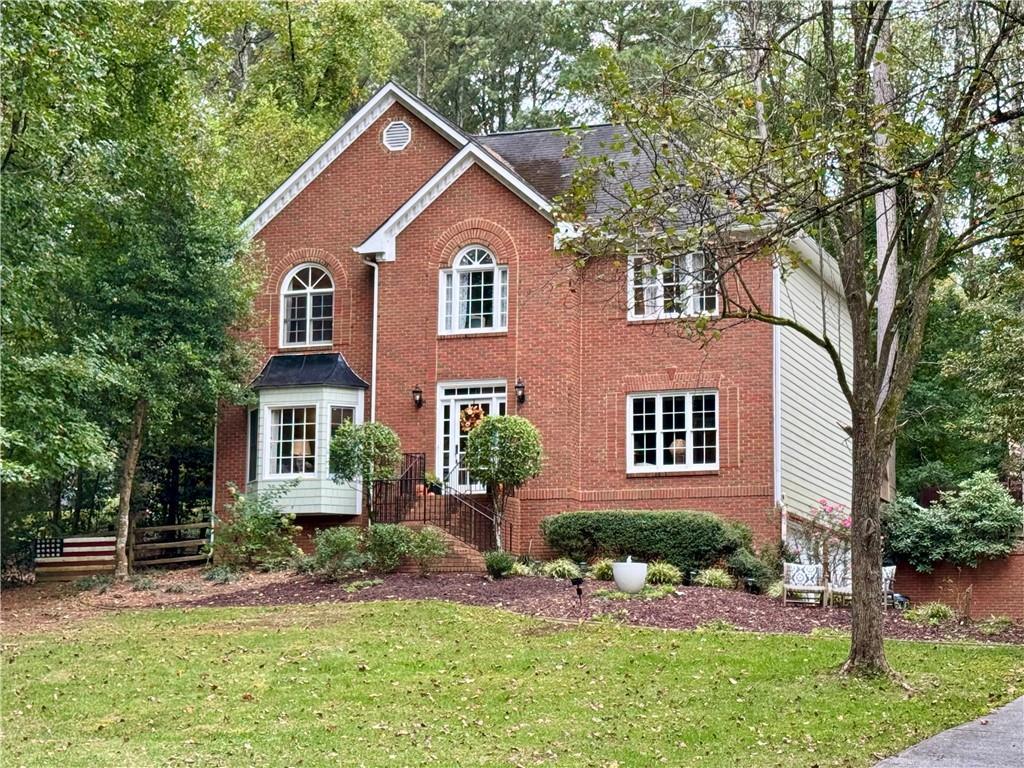
Photo 1 of 60
$515,000
Sold on 12/10/25
| Beds |
Baths |
Sq. Ft. |
Taxes |
Built |
| 4 |
2.10 |
2,436 |
$4,633 |
1993 |
|
On the market:
65 days
|
View full details, photos, school info, and price history
Welcome to this brick-front traditional home with real space to live, work, and entertain. Minutes to Historic Downtown Acworth, Lake Acworth/Cauble Park, Logan Farm Park, Kennesaw State University, and quick access to I-75/US-41. Inside, site-finished hardwoods, classic trim, and tall windows create a warm, timeless feel. The bright kitchen delivers white cabinetry, granite counters, subway backsplash, stainless appliances, and a center island open to a fireside dining/keeping room with skylights and a full wall of windows to the backyard. Up front, enjoy a stylish sitting room plus a separate office/study with built-ins.
The king-size primary suite features a tray ceiling and its own bedroom fireplace. The spa bath offers a soaking tub, frameless glass shower with pebble floor and bench, and a generous walk-in closet. Secondary bedrooms are comfortably sized, and a flexible loft/den works for media, play, or a second office. Upstairs laundry keeps day-to-day simple.
Outdoor living stands out: an expansive deck, covered pergola dining area, and a fenced, tree-lined backyard with hammock and fire pit—private, usable, and ready for gatherings. Daylight unfinished basement for storage, workshop, or future finish. Drive-under 2-car garage.
Location matters: close to Acworth restaurants and festivals, Lake Allatoona boating, Kennesaw Mountain trails, Town Center shopping, Cobb parks and rec, and major employers along the I-75 corridor. Easy living, strong convenience, and everyday lifestyle—inside and out.
Listing courtesy of Tyler Chenault, PMI North Atlanta