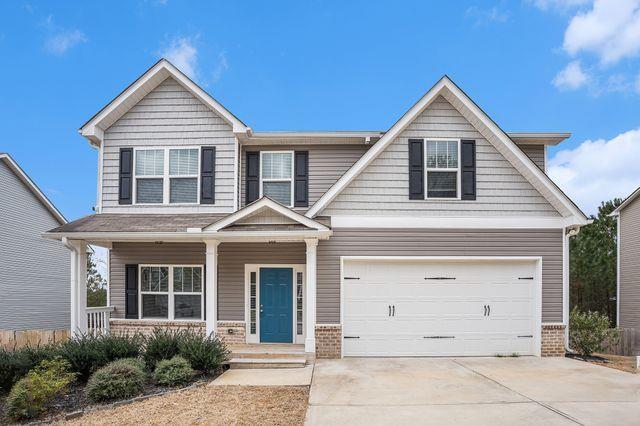
Photo 1 of 17
$345,000
| Beds |
Baths |
Sq. Ft. |
Taxes |
Built |
| 4 |
2.10 |
2,296 |
$3,948 |
2019 |
|
On the market:
48 days
|
View full details, photos, school info, and price history
Discover this charming 4-bedroom, 2.5-bath Oakmont floor plan, perfectly designed for comfort and functionality. The inviting main level features a formal dining room, breakfast area, and bar, providing plenty of space for family meals and entertaining guests.
The kitchen comes fully equipped with a stove, dishwasher, microwave, and pantry, offering both convenience and style. Unwind in the cozy family room, highlighted by a warm fireplace that creates the perfect setting for relaxing evenings. A powder room on the main floor adds everyday convenience.
Upstairs, you’ll find four spacious bedrooms, including a comfortable owner’s suite and well-appointed baths. Enjoy the outdoors in your fully fenced backyard, ideal for kids, pets, or weekend gatherings. The double garage offers ample parking and storage.
Located in a peaceful neighborhood within an excellent school district, this home combines comfort, practicality, and location—making it an ideal choice for families!
Listing courtesy of Leah Williamson, Local Realty