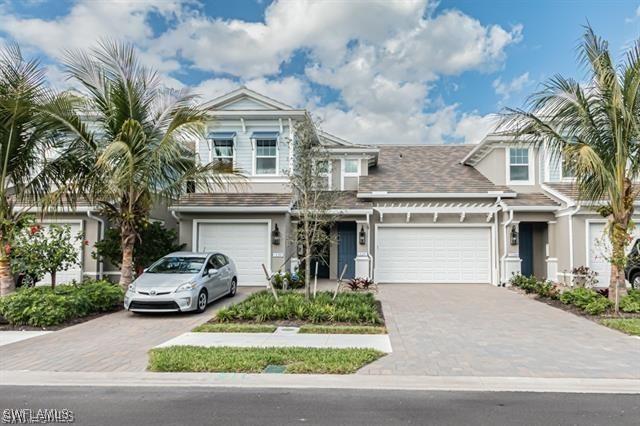
Photo 1 of 20
$519,900
| Beds |
Baths |
Sq. Ft. |
Taxes |
Built |
| 3 |
2.00 |
1,735 |
$4,552.91 |
2021 |
|
On the market:
165 days
|
View full details, photos, school info, and price history
Step into comfort and style with the Whitehaven — Richmond Park’s largest and most sought-after floor plan. This brand-new, professionally decorated 3-bedroom, 2-bath carriage home offers spacious second-floor living with a warm, inviting atmosphere. The expansive family room flows seamlessly into the gourmet kitchen and dining nook, opening out to a generous screened lanai — perfect for relaxing or entertaining.
The designer kitchen is a chef’s dream, featuring a large island with breakfast bar, sleek stainless-steel appliances, and a walk-in pantry. The luxurious primary suite boasts a spacious walk-in closet, dual vanities, a walk-in shower, and a private walk-in closet for added comfort.
Two additional bedrooms, a two-car garage, and tasteful partially furnished complete this exceptional offering in the heart of Naples. Welcome home!
Listing courtesy of Nicky Stojanovic, Premiere Plus Realty Company