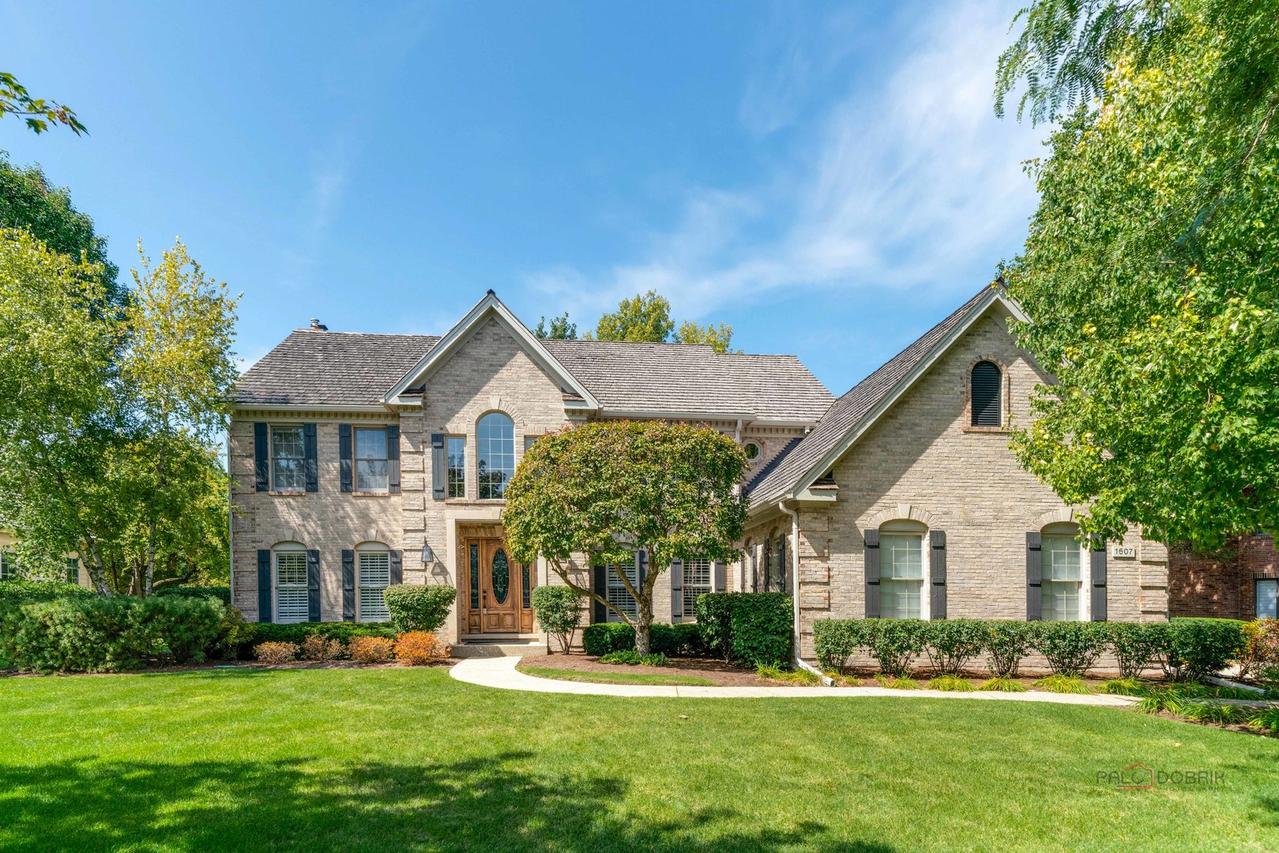
Photo 1 of 1
$1,225,000
Sold on 10/31/25
| Beds |
Baths |
Sq. Ft. |
Taxes |
Built |
| 5 |
4.00 |
3,649 |
$21,771.30 |
1995 |
|
On the market:
51 days
|
View full details, photos, school info, and price history
Welcome to this stunning 5+1 bedroom, 4-bath home in the highly sought-after Wineberry subdivision, showcasing beautiful modern finishes and timeless design throughout. A grand two-story foyer greets you upon entry, leading to the elegant living and dining rooms. The spacious family room features a cozy fireplace and flows seamlessly into the fully redone gourmet kitchen, complete with stainless steel appliances, a wet bar, an island with breakfast bar seating, abundant cabinetry and counter space, and a bright eating area with exterior access. A main-level office/bedroom with a full bath offers incredible flexibility for guests or work-from-home needs, or can be used as an in-law suite. Upstairs, the luxurious master suite boasts two walk-in closets and a spa-like ensuite with dual vanities, a soaking tub, and a separate shower. Additional bedrooms include one with a private ensuite and two sharing a Jack-and-Jill bath. The full finished basement provides even more living space with a rec area and a guest bedroom, perfect for entertaining or extended stays. The large three-car garage features sleek epoxy flooring. Outside, the gorgeous backyard offers lush landscaping and a brick paver patio, creating an ideal setting for outdoor gatherings. Perfectly located near downtown Libertyville, Independence Grove Forest Preserve, shopping, dining, and more-this is the dream home you've been waiting for! New roof (2021).
Listing courtesy of Jane Lee, RE/MAX Top Performers