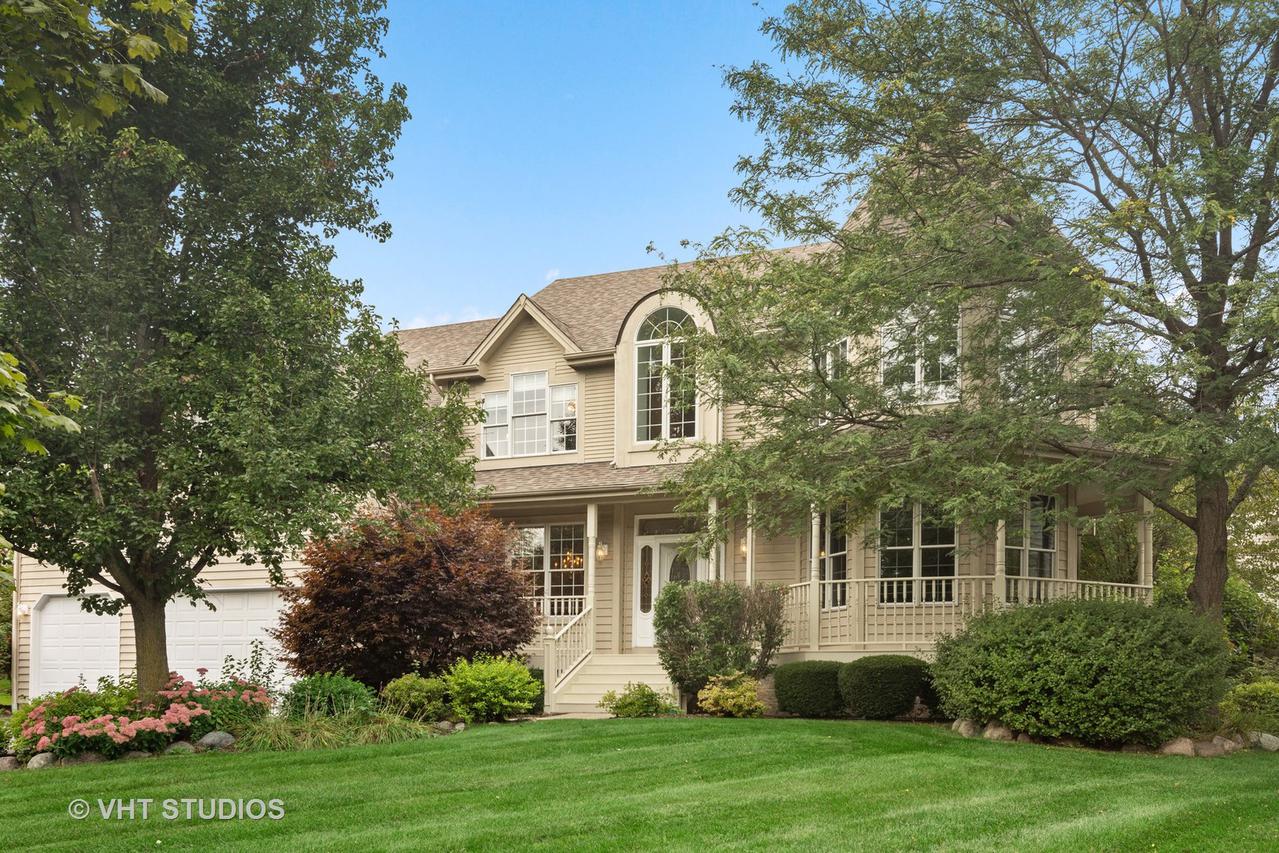
Photo 1 of 1
$550,000
Sold on 6/26/20
| Beds |
Baths |
Sq. Ft. |
Taxes |
Built |
| 4 |
3.10 |
3,775 |
$19,068 |
1998 |
|
On the market:
41 days
|
View full details, photos, school info, and price history
An opportunity to live in desirable Heron's Crossing subdivision on a quiet cul-de-sac lot, with so much to love! Newly refinished hardwood floors, freshly painted, new carpeting, 2016 roof. Spacious and sun drenched two story home with wrap-around front porch is welcoming and bright. Open concept throughout the first floor with 9' ceilings, solid wood doors, and warm hardwood flooring through most rooms. Enter to a two story foyer open to octagonal living room and large dining room. Straight ahead is an elegant staircase with two story family room and fireplace surrounded by windows. The kitchen features windows on two sides overlooking the yard and extensive white cabinetry with granite tops and upscale appliances. A spacious office/fifth bedroom and laundry room complete the first floor. The master suite includes a bedroom with tray ceiling, walk-in closet and neutral spa bath. Three more bedrooms, one ensuite and two with Jack and Jill bath, complete the second floor. The finished basement has a large recreation room, game room, storage. Brick patio. District 96 & Stevenson HS!
Listing courtesy of Sheryl Graff, Compass