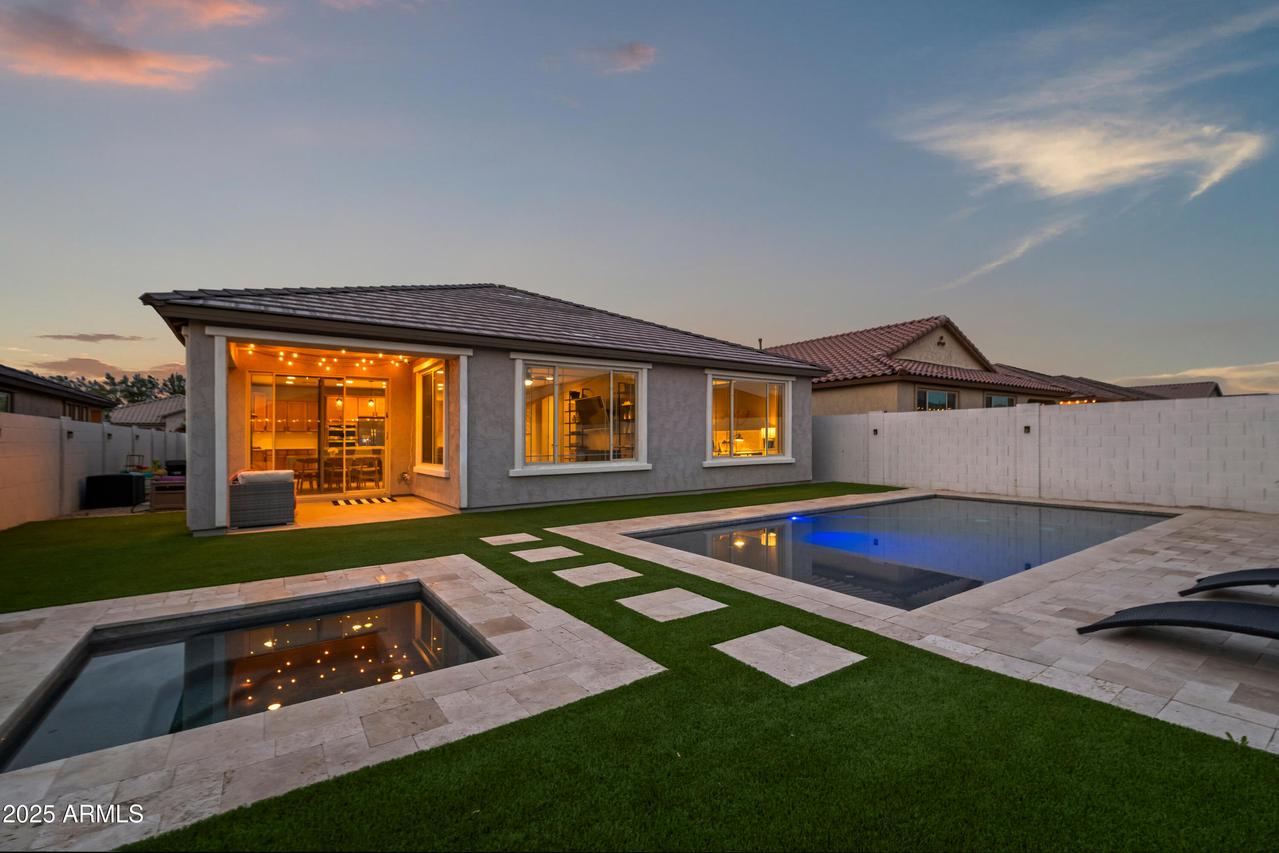
Photo 1 of 35
$582,000
Sold on 9/26/25
| Beds |
Baths |
Sq. Ft. |
Taxes |
Built |
| 4 |
3.00 |
2,250 |
$2,287 |
2021 |
|
On the market:
167 days
|
View full details, photos, school info, and price history
Built in 2021, this open-concept floor plan features a beautiful chef's kitchen, complete with quartz countertops with waterfall edge island, gas cooktop, built-in microwave and oven, black granite sink, and sleek wood cabinetry with black hardware. The living and dining areas lookout to serene views of your private backyard retreat. Custom sparkling pool and hot tub wrapped in travertine decking and framed with turf is perfect for entertaining or unwinding. The luxurious primary suite overlooks the pool, has a super shower with rainfall shower head, and a generous walk-in closet. The versatile bonus room offers endless possibilities: a home office, media room, formal dining, playroom.. Nestled within Harvest at Queen Creek, where you'll enjoy access to two community pools, playgrounds, splash pad, walking paths, a stocked lake, and community events. Don't miss this move-in ready gem!
Listing courtesy of Janelle Rowland, Denholm Premier Real Estate