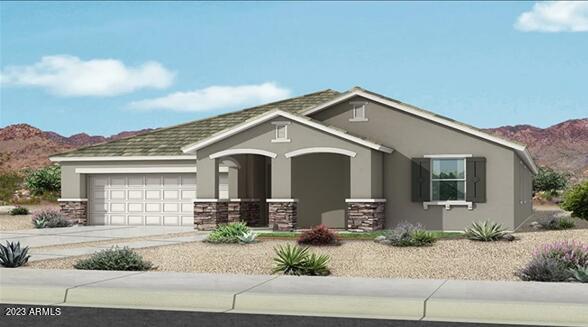
Photo 1 of 4
$536,247
Sold on 1/17/24
| Beds |
Baths |
Sq. Ft. |
Taxes |
Built |
| 3 |
3.00 |
2,309 |
$6,500 |
2023 |
|
On the market:
139 days
|
View full details, photos, school info, and price history
Up to 3% of total purchase price towards closing costs incentive offer. Additional eligibility and limited time restrictions apply.
MLS#6599476 January Completion! The 4515 Plan in Harvest at Meridian is a Best-Selling single-story home featuring 3 bedrooms, a flex/bonus room, 3 bathrooms, a covered outdoor living, and 2,309 square feet of living space. This open concept design highlights the kitchen that flows seamlessly into the expansive gathering room and dining area. Perfect for entertaining family and friends! The kitchen showcases a food-prep island, white cabinets with Himalayan white granite countertops, and stainless-steel appliances. The private owner's suite is tucked at the back of the home and boasts a spa-inspired bath and huge walk-in closet. Structural options include: expanded bath 2, Bed 2 and Bed 4 in lieu of bedroom 3, extended laundry, flex room paver front porch, and appliance package.
Listing courtesy of Robert Thompson, William Lyon Homes