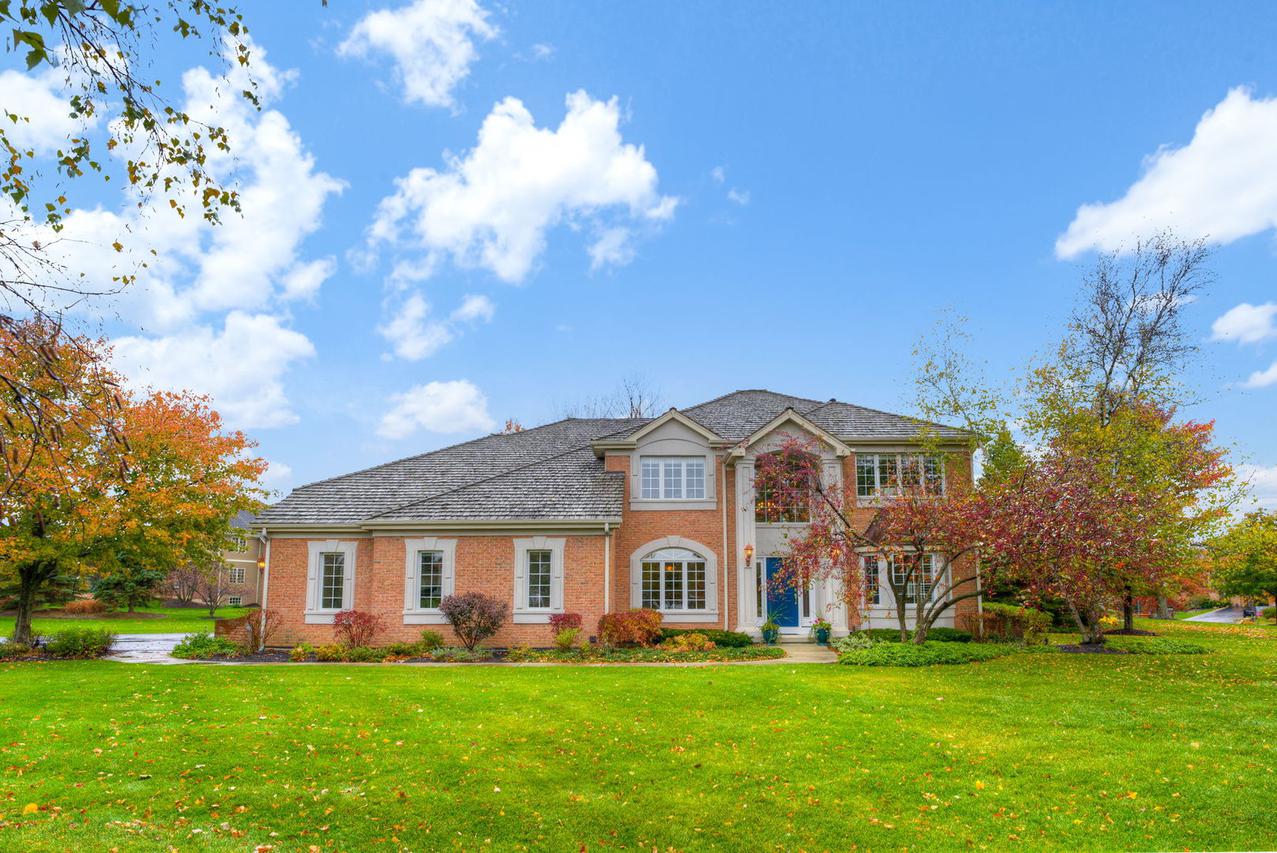
Photo 1 of 1
$555,050
Sold on 12/21/20
| Beds |
Baths |
Sq. Ft. |
Taxes |
Built |
| 4 |
2.10 |
2,887 |
$14,903.84 |
1997 |
|
On the market:
66 days
|
View full details, photos, school info, and price history
You're invited to fall in love with this pristine 4 bedroom brick & cedar, 2-story home in the Stevenson School District located on a large corner site within quiet and very well maintained Heron's Crossing neighborhood. It's all here! Dramatic soaring 2 story family room with classically designed wood burning fireplace is amazingly bright and will serve as the central gathering area for your busy family. Open to the huge sunlight filled kitchen and breakfast room, in which you'll find a full array of stainless appliances, including a wine cooler, cooking island, spacious gleaming granite counters, pantry, newly refinished hardwood floors, high ceilings and a French door leading to a large paver brick patio is perfect for your outdoor grilling & entertaining. Separate open dining & living rooms flank the two story foyer. Also on the main level is a private office, huge mud/laundry room and guest bath. Up the open oak staircase, you'll first access the massive plantation shuttered, trayed ceiling, Master Suite with a large private 5 piece bath, featuring a huge whirlpool tub, dual vanities & private shower. Three generous sized bedrooms await across the open bridge and sky-lit full bath. Two separate furnaces and a/c's provide total comfort. A central vac system for maintaining the new carpeting, alarm system, yard sprinklers, large 3 car garage, full unfinished basement, a newly paved driveway and professionally maintained landscaping will welcome you home every day. Come and take a look!
Listing courtesy of Coldwell Banker Realty