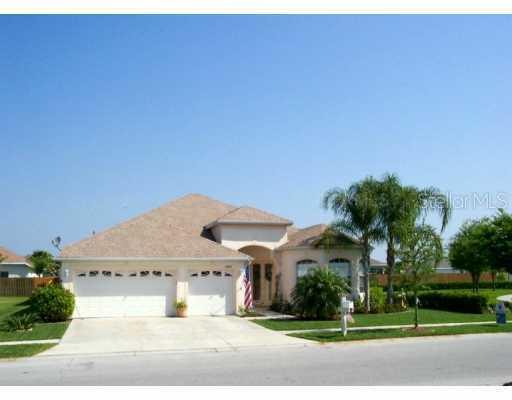
Photo 1 of 1
$273,000
Sold on 6/25/04
| Beds |
Baths |
Sq. Ft. |
Taxes |
Built |
| 4 |
3.00 |
2,646 |
$3,163 |
2000 |
|
On the market:
87 days
|
View full details, photos, school info, and price history
THE HOME YOU DESERVE! Valencia Gardens 4/3/3 Ryland 'Carrington' floor plan w/Pool & Spa. Enter this home thru Double Entry Leaded-Glass Front Doors.3-way split plan has hardwood floors in the Formal Living, Formal Dining, Office & Connecting Hallway, Upgraded Ceramic Tile in Foyer, Kitchen & Baths Upgraded Wall to wall Carpet in Bedrooms & Family Room. Upgraded Heat & AC. Spacious Kitchen has 42' Maple Raised Panel Cabinets, Island, Snackbar, Mitered Window, Glass Top Stove, 30' Wall Oven, Culligan Reverse Osmosis Water Softening System + filter under kit sink. Inside Laundry w/additional cabinets & wash basin. Security System, Designer Window Treatments. Master Suite has Tray ceiling, Lg Walkin closet. Large Screened Under-Truss Lanai . Privacy fence surrounds Back Yard. Close to Shopping, Schools, Recreation Center, Library.
Listing courtesy of Jerry Dickson