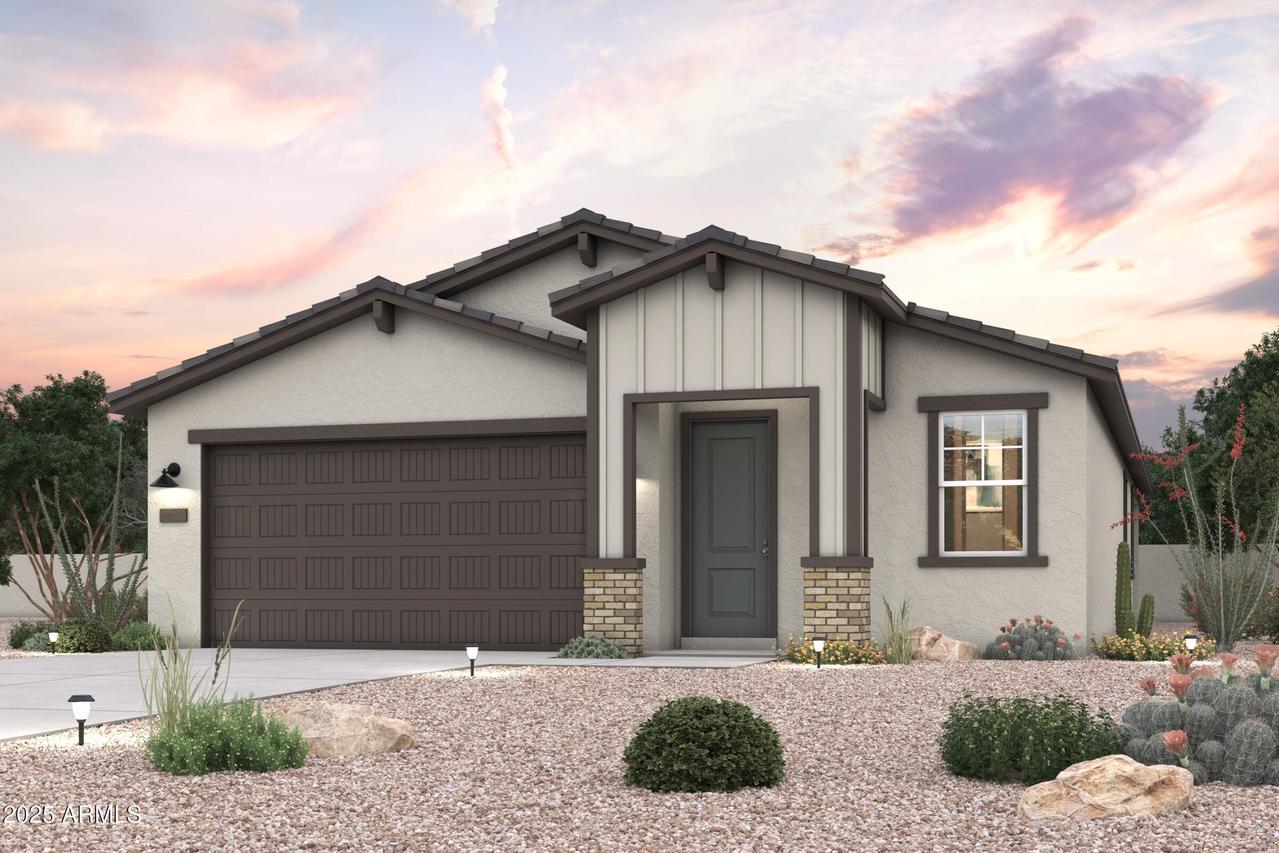
Photo 1 of 1
$400,000
Sold on 10/27/25
| Beds |
Baths |
Sq. Ft. |
Taxes |
Built |
| 3 |
2.00 |
1,778 |
$0.06 |
2025 |
|
On the market:
73 days
|
View full details, photos, school info, and price history
Discover your dream home in the Overlook Collection at Rancho Vista. The stylish, single-story Raven plan is ideal for any lifestyle. At the heart of the home, a spacious great room overlooks a dining area and a kitchen with an island and a walk-in pantry. Two bedrooms and a bath are adjacent. The primary suite is situated toward the back of the home, showcasing a walk-in closet and an attached bath. Also includes a private study.
Options include:
Deluxe primary bath
Included Features
9' ceilings throughout
Covered patio
Ceramic tile flooring at entry, kitchen, all baths, and laundry
Granite slab counters in kitchen and baths
Stainless-steel kitchen appliances
Front yard landscaping
Listing courtesy of Octavia Valencia, Century Communities of Arizona, LLC