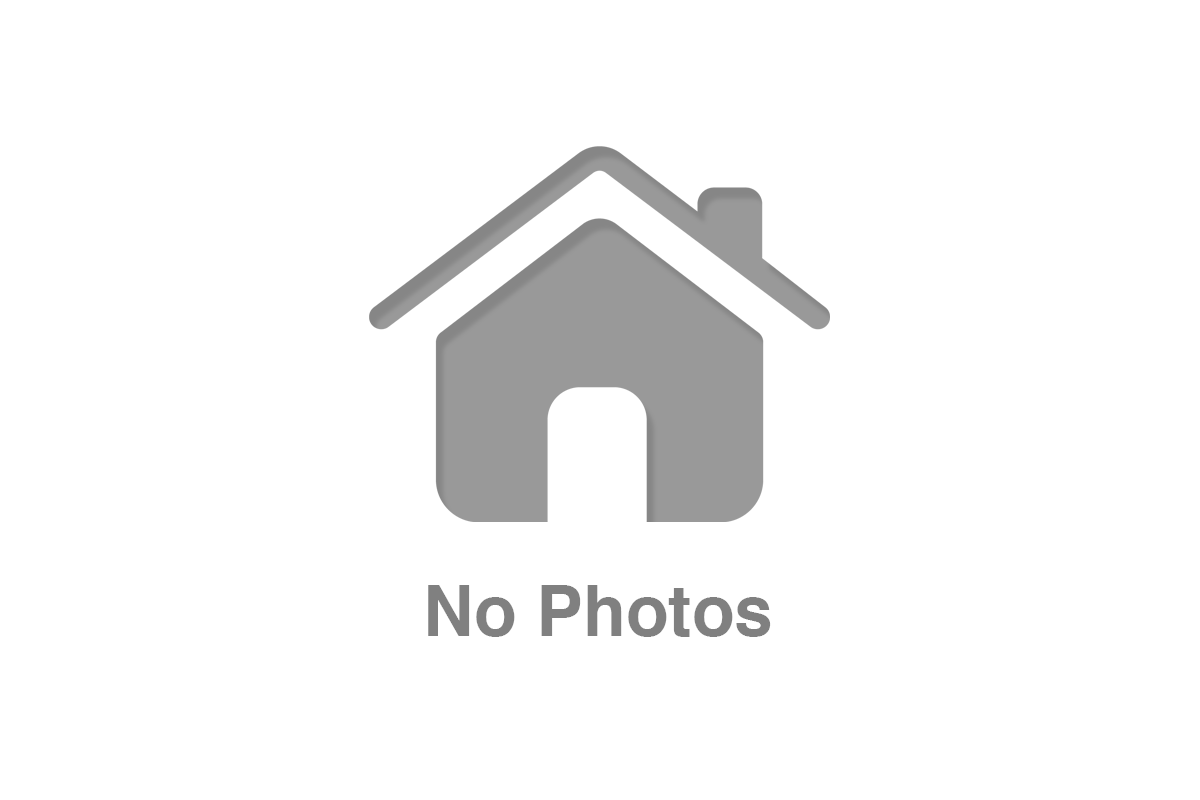[Address Unavailable], West Chicago, IL 60185

| View Photos | Street View | View Map |
A beautiful home inside & out! Popular Prestonfield neighborhood! Great curb appeal! Bright open floor plan! 2 story foyer & living room! Brazilian Cherry floors throughout 1st floor & upstairs hallway! Family room opens beautifully to kitchen & offers views of nicely landscaped backyard! Kitchen boasts raised panel cherry cabinetry, large island, tile backsplash, Corian counters & pantry closet! 1st floor bedroom/den plus 1st floor full bath with walk in shower, designer mirror & ceramic floor! Master suite has vaulted ceilings, sitting area, ceiling fan! Luxurious master bath with ceramic floor, huge walk in closet, soaking tub, separate shower, his/hers vanity & separate dressing area! Full finished basement & large storage area! Laundry room complete with cabinetry & laundry sink! Large bedrooms with great closet space! Hall bath with double bowl sink, ceramic floor & access from 3rd bedroom & hallway! Amazing backyard, stamped concrete patio complete with gazebo! 3 Car garage!
General
Utilities
Exterior Features
Interior Features
Association Information
Property Rooms
| Room | Size | Level | Flooring |
|---|---|---|---|
| Den | 13x10 | Main Level | Hardwood |
| 4th Bedroom | 13x10 | 2nd Level | Carpet |
| 3rd Bedroom | 13x12 | 2nd Level | Carpet |
| 2nd Bedroom | 13x12 | 2nd Level | Carpet |
| Dining Room | 12x10 | Main Level | Hardwood |
| Living Room | 16x12 | Main Level | Hardwood |
| Family Room | 17x12 | Main Level | Hardwood |
| Master Bedroom | 20x13 | 2nd Level | Carpet |
| Laundry Room | 10x5 | Main Level | Hardwood |
| Kitchen | 18x13 | Main Level | Hardwood |
Schools
| Grade School | Wegner Elementary School | District 33 | 2 mins | View commute |
| Middle School | Leman Middle School | District 33 | 5 mins | View commute |
| High School | Community High School | District 94 | 7 mins | View commute |
Property History
| Jun 2, 2017 | Sold | $372,000 | (Source: MLS) |
| Apr 17, 2017 | Under Contract | $387,500 | (Source: MLS) |
| Jan 25, 2017 | Listed for Sale | $387,500 | (Source: MLS) |
Commute Times

Let Us Calculate Your Commute!
Want to know how far this home is from the places that matter to you (e.g. work, school)?
Enter Your Important Locations












