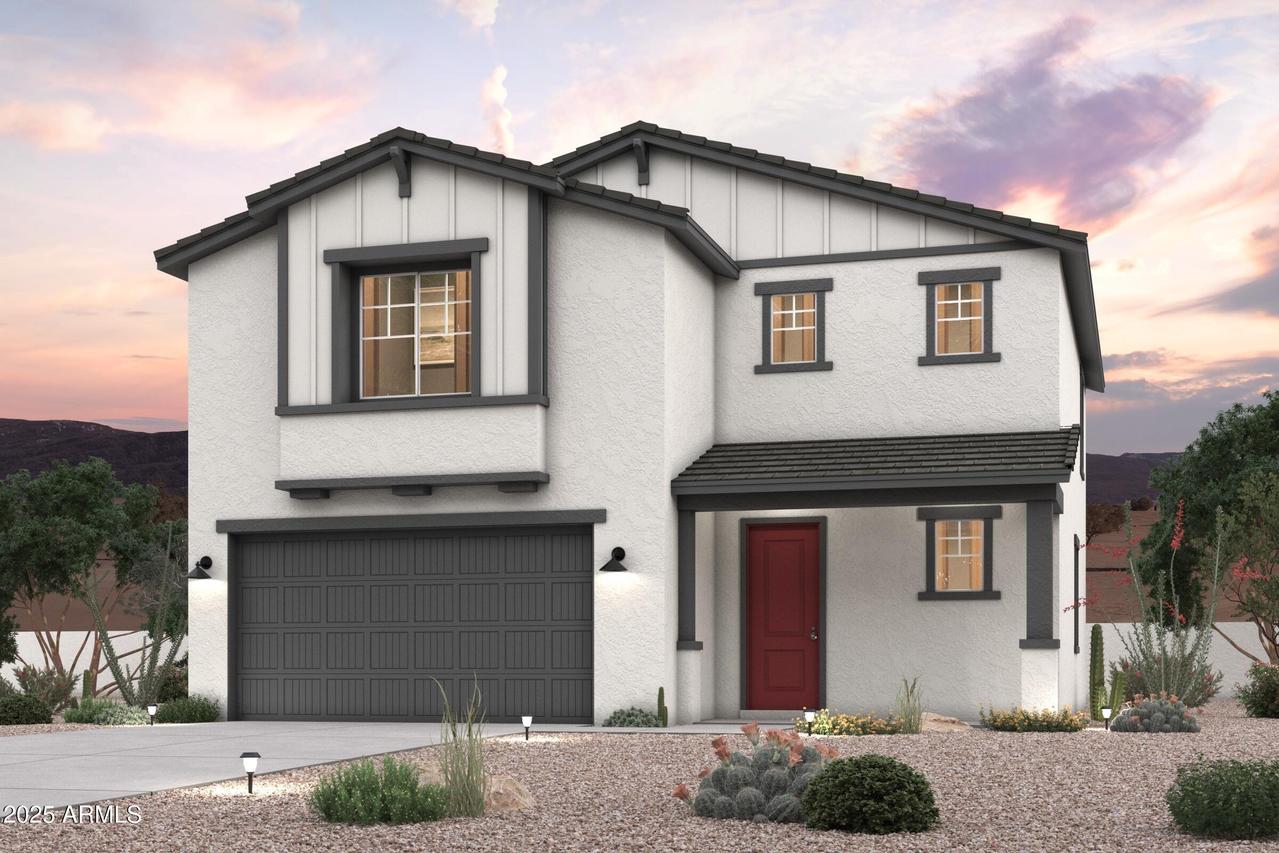
Photo 1 of 1
$424,990
| Beds |
Baths |
Sq. Ft. |
Taxes |
Built |
| 3 |
2.50 |
2,181 |
$0.06 |
2025 |
|
On the market:
114 days
|
View full details, photos, school info, and price history
Discover your dream home in the Overlook Collection at Rancho Vista. The Lanner floor plan was designed with your comfort and convenience in mind. An open main-floor layout showcases an impressive kitchen overlooking a sunlit great room and a dining area. You'll also find a powder room on this level. The primary suite is upstairs, featuring a large walk-in closet and a private bath. Two secondary bedrooms, a pocket office, and a versatile loft space complete this plan.
Options include
Fourth bedroom in lieu of loft
Deluxe primary bath
Included Features
9' ceilings throughout
Covered patio
Ceramic tile flooring at entry, kitchen, all baths, and laundry
Granite slab counters in kitchen and baths
Stainless-steel kitchen appliances
Front yard landscaping
Century Home Connect
Listing courtesy of Octavia Valencia, Century Communities of Arizona, LLC