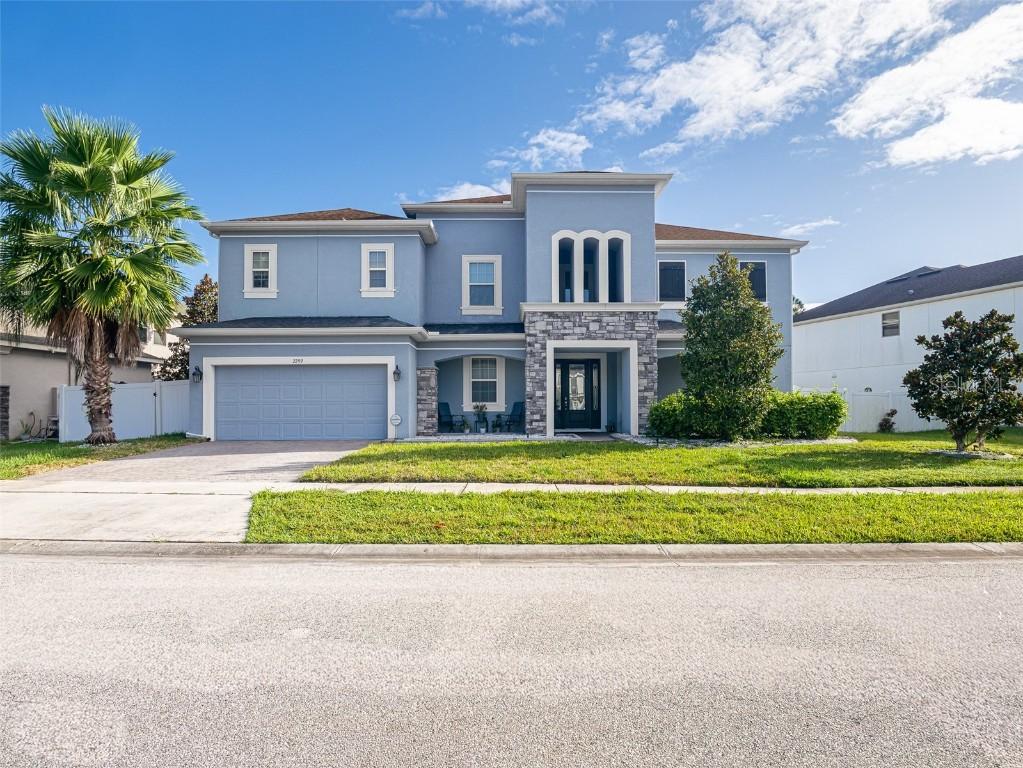
Photo 1 of 49
$1,050,000
| Beds |
Baths |
Sq. Ft. |
Taxes |
Built |
| 6 |
5.00 |
4,809 |
$8,471 |
2018 |
|
On the market:
19 days
|
View full details, 15 photos, school info, and price history
This rare luxury estate in Boggy Creek offers over 4,800 square feet of beautifully upgraded living space on a premium lot with serene conservation views. Designed for both comfort and sophistication, this home features six spacious bedrooms and five bathrooms, each with generous walk-in closets. Multiple entertainment areas including a game room, media room, and planning center provide flexibility for family living, work, or recreation. A three-car garage and oversized paver driveway add convenience and curb appeal.
The owner’s suite is a private retreat with an expansive layout, spa-inspired bathroom with frameless rain shower, double vanities, and a walk-in closet large enough to serve as a dressing room! The gourmet kitchen was built for a chef, complete with a natural gas cooktop, gourmet dual ovens, a range hood with warming lamp, oversized island with additional storage, and abundant cabinetry. Premium finishes and upgrades throughout include soaring ceilings, tall doors, elegant tray ceilings, an in-wall vacuum system, water softener, and whole-house prewiring for intercom and speakers.
Outdoor living is just as impressive with a resort-style heated pool and spa, an extended lanai, and a double deck layout that makes entertaining seamless. Direct poolside bathroom access and hookups for a future summer kitchen add convenience and luxury, while lush surroundings and conservation views create a private retreat you’ll never want to leave!!
Perfectly located, this home is less than five miles from Lake Nona West’s premier shopping and SR-417, just over five miles from the Lake Nona Performance Center and Orlando International Airport and zoned for highly rated A schools. Combining luxury, location, and lifestyle, this Boggy Creek estate is a rare opportunity you don’t want to miss. Schedule your showing today!
Listing courtesy of Caleb Astacio, BEST HOMES, LLC.