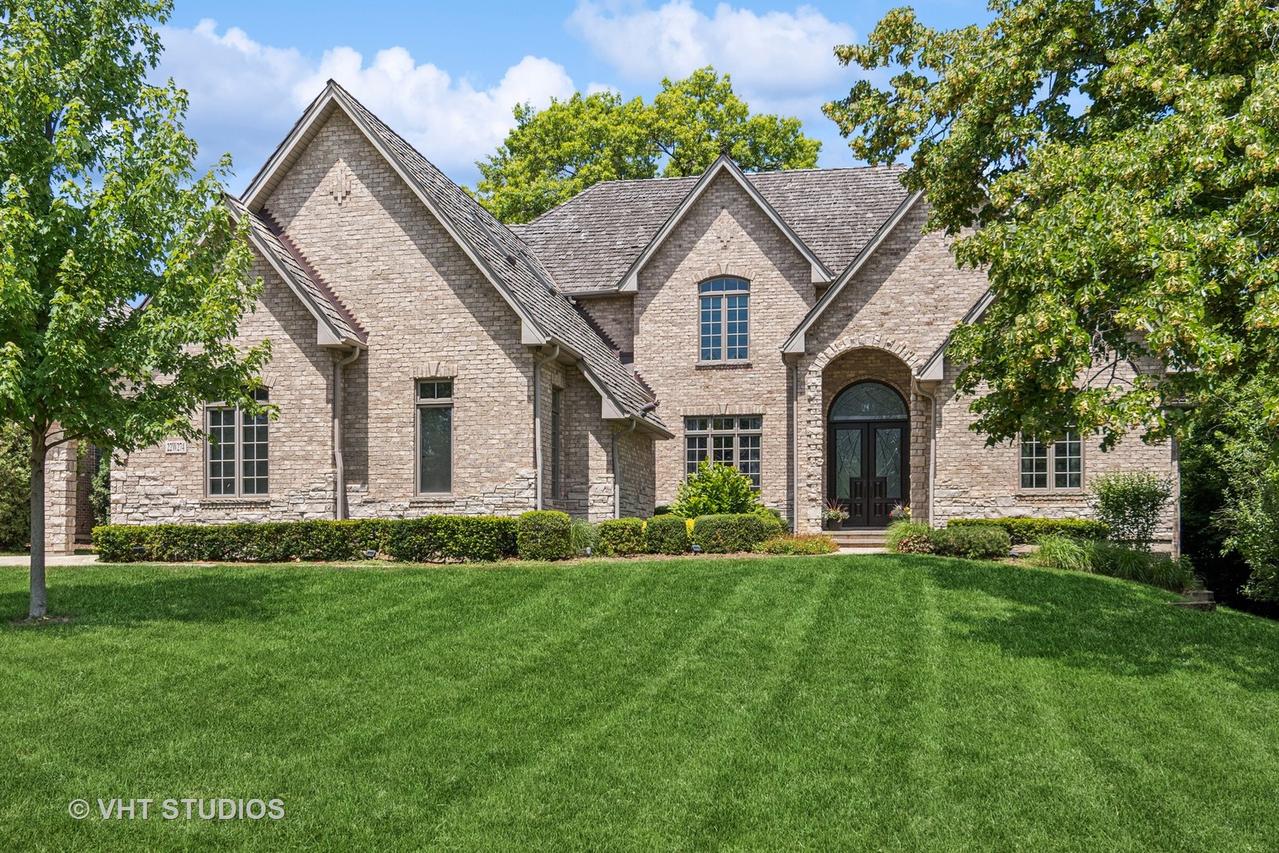
Photo 1 of 50
$1,500,000
Sold on 10/01/25
| Beds |
Baths |
Sq. Ft. |
Taxes |
Built |
| 5 |
5.10 |
4,233 |
$25,279 |
2010 |
|
On the market:
76 days
|
View full details, photos, school info, and price history
Welcome to this exquisite custom-built home in highly sought-after Glen Ellyn, featuring timeless all-brick and stone exterior, a 3-car garage, and over 6,200 sq ft of living space (4,233 sq. ft. above grade plus 1,982 sq ft in the partially finished basement). Inside, you'll find exceptional craftsmanship throughout, starting with the grand two-story foyer, curved staircase with wrought iron balusters, arched doorways, art niches, and wainscoting. The main level boasts 10 ft. ceilings, solid hardwood flooring, and an open-concept layout. A versatile living room/flex space, a formal dining room with custom detailing, and a wet bar set the stage for effortless entertaining. The gourmet kitchen features custom cabinetry, a new island with seating, Quartz countertops and backsplash, striking custom hood with Quartz backdrop, farmhouse sink, pendant lighting, Thermador range and built-in double oven, and a built-in KitchenAid refrigerator. The adjoining eating area flows seamlessly into the show-stopping family room with a custom stone fireplace and a wall of windows overlooking lush landscaping. A main floor guest suite with full bath provides ideal accommodations for visitors. The spacious mudroom off the garage offers a practical everyday entry. Upstairs, the luxurious primary suite is a true retreat with double doors, fireplace, tray ceiling with accent lighting, two walk-in closets, and a spa-like bath featuring heated floors, a large steam shower, soaking tub, dual vanities, makeup station, and water closet. The second bedroom is a private en-suite with vaulted ceiling, walk-in closet, and heated-floor bathroom. Bedrooms three and four share a Jack and Jill bath, while bedroom four also features a sitting/study area and oversized walk-in closet. A full hall bath includes dual sinks, heated floors, and water closet. The finished basement offers even more space with a recreation room and custom stone fireplace, exercise room, game room, wine room, bonus room, full bath, and in-floor heating rough-in. Exterior highlights include a brick paver driveway, walkway, and patio with firepit, creating a seamless and elegant landscape design. Additional upgrades include dual HVAC systems, two tankless water heaters, whole-house generator, and two air cleaners. Thoughtfully designed with exceptional detail and quality throughout-this is truly a place to call home.
Listing courtesy of Julie Roback, Baird & Warner