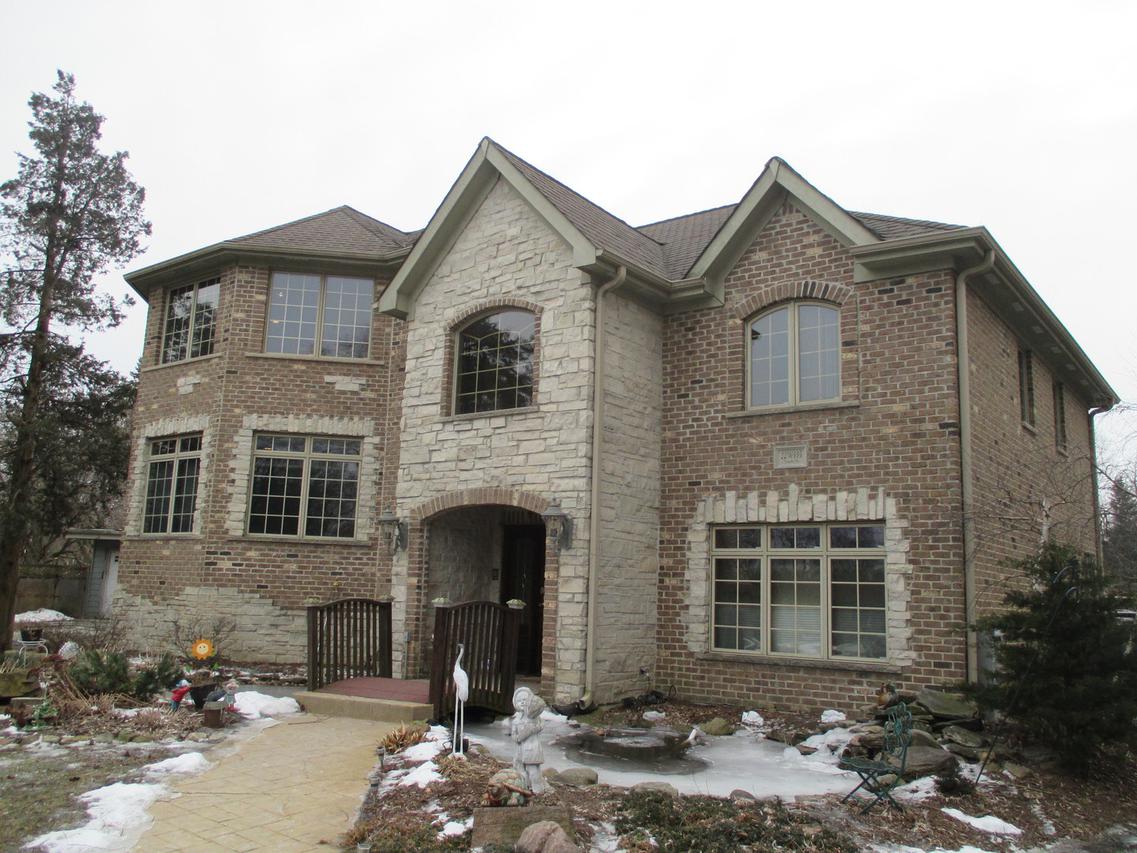
Photo 1 of 1
$485,000
Sold on 9/26/19
| Beds |
Baths |
Sq. Ft. |
Taxes |
Built |
| 4 |
3.10 |
4,264 |
$9,781.42 |
1963 |
|
On the market:
211 days
|
View full details, photos, school info, and price history
This Brick Multi-Level Home Was Expanded and Rebuilt in 2005. 4264 Square Feet!! 3 Separate Living Areas, Enormous Gourmet Kitchen Featuring Designer Cherry Cabinetry, Granite Counters and Island, Ceramic Back-splash, High End Stainless Appliances (Thermador/Bosch), Walk-In Pantry, and Brazilian Cherry Hardwood Floors. The Cherry Flooring is Carried into The Formal Dining Room and Huge Living Room. 4 Generous Bedrooms, Over-sized Master Features Private Balcony, Sitting Area, 16x10 Walk-in Closet and Bath with Double Whirlpool Tub and Separate Walk-in Shower. 1st Floor Family Has 2 Separate Entrances, Fireplace and Full Bath, Would Make Perfect In-Law or Home Office. Lower Level English Basement Features Recreation Room and Partially Finished Theater Room. The Large Deck Off Kitchen Overlooking Acre Lot and the 4 Car Detached Garage Completes This Incredible Home. Award Winning School District, Close to Train and Expressway. Incredible Amount of Space and Home for The Money!
Listing courtesy of David Bartlett, RE/MAX Central Inc.