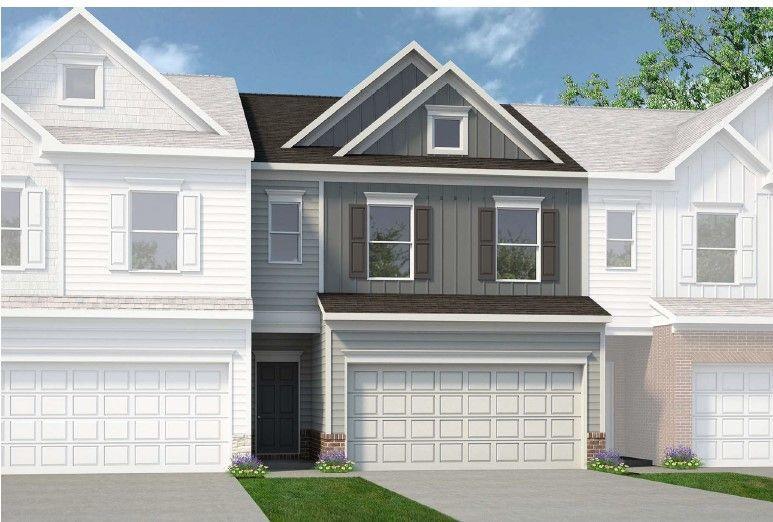
Photo 1 of 32
$289,900
| Beds |
Baths |
Sq. Ft. |
Taxes |
Built |
| 3 |
2.10 |
1,806 |
$1 |
2025 |
|
On the market:
4 days
|
|
Recent price change: $290,220 |
View full details, 15 photos, school info, and price history
Move in Ready February! The Norwood II plan by Smith Douglas Homes is now available in the long-awaited Summit at Gateway community in Jasper, GA—nestled in the foothills of the North Georgia Mountains! This stunning 3-bedroom, 2.5-bath home offers thoughtful design and modern comfort. The open-concept layout includes a spacious family room with a sleek linear fireplace and crown molding throughout the main living area. The chef-inspired kitchen features granite countertops, tile backsplash, a large island, upgraded 42” cabinets, and a walk-in pantry for added convenience. Durable vinyl plank flooring enhances the first floor, while the mudroom drop zone adds everyday practicality. Upstairs, a versatile loft provides space for a home office or study nook. The primary suite features a tiled shower, and generous walk-in closet. Enjoy outdoor living on your rear patio, and let the HOA handle lawn care and trash service so you can focus on what matters most. Summit At Gateway offers the perfect blend of small-town serenity and everyday convenience, just minutes from downtown Jasper, Ellijay, and Highway 515. Here, you’ll be close to all the local favorites—quaint shops, Roper Park, vineyards, and more—while enjoying the lifestyle amenities right inside the community. Community amenities include a fenced dog park, picnic, grill area and scenic mountain views. Photos are representative of plan, not of actual home. Seller incentives available with preferred lender! Both floors have Smith Douglas Homes signature 9 ft ceiling heights.
Listing courtesy of Patty Rogers & Tammy Macdougall, SDC Realty, LLC. & SDC Realty, LLC.