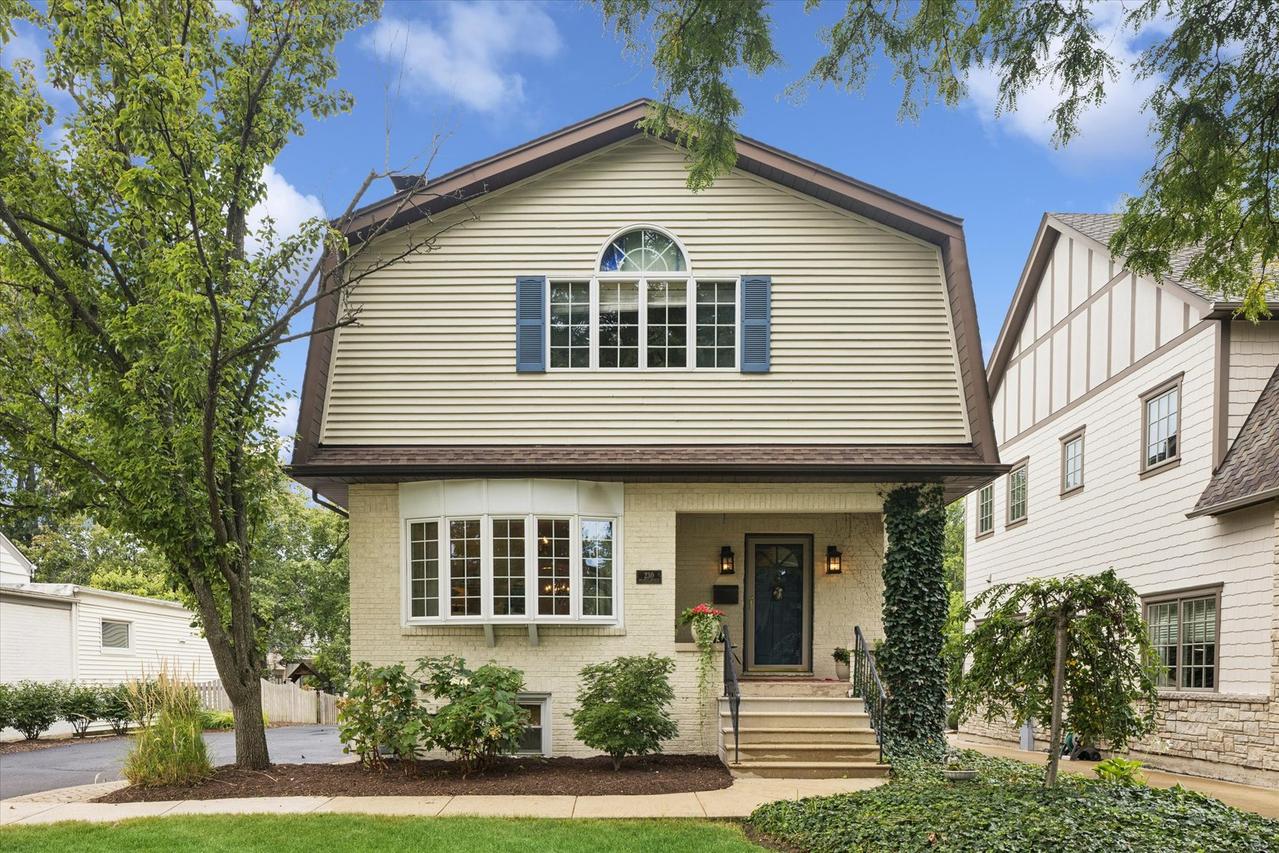
Photo 1 of 37
$825,000
Sold on 10/24/25
| Beds |
Baths |
Sq. Ft. |
Taxes |
Built |
| 4 |
2.10 |
2,929 |
$14,648 |
1927 |
|
On the market:
50 days
|
View full details, photos, school info, and price history
Picture perfect home in enviable Clarendon Hills location just a few short blocks to town. Lovely kitchen is complete with white cabinetry and stainless steel appliances. Kitchen is adjacent to breakfast room that includes office nook and opens to back deck overlooking lush back yard. The sun filled living room with fireplace flows effortlessly to dining room through timeless archway. On the second floor, enjoy 4 bedrooms, 2 full baths and laundry room. Primary suite includes private bath and walk in closet. Large spacious private office is located above the garage for maximum work from home privacy. Can also serve as a spacious work out room or hobby space. The lower level includes a rec room, along with built in cabinetry for additional storage. Located in the highly regarded D181 Walker School, CHMS and D86 Hinsdale Central. Just a short walk to train and town.
Listing courtesy of Megan McCleary, Jameson Sotheby's International Realty