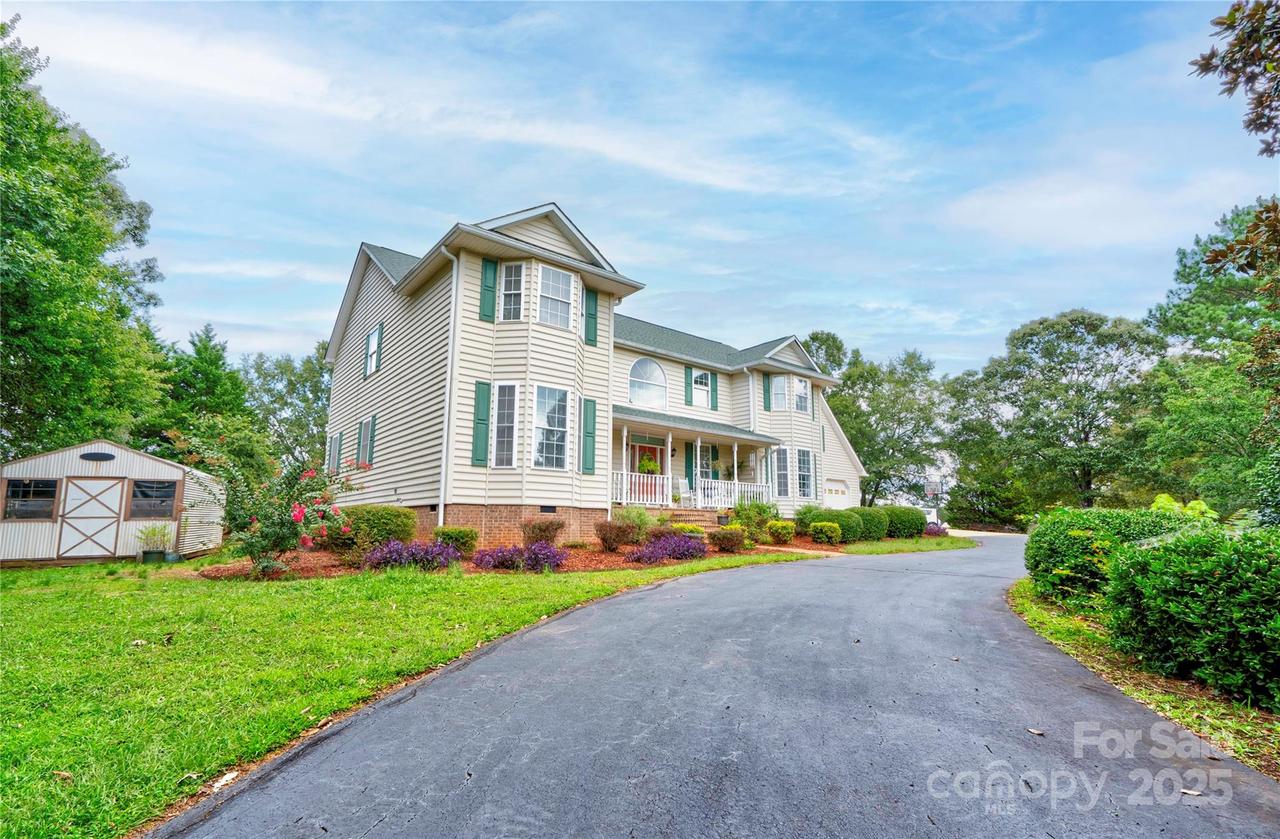
Photo 1 of 48
$575,000
Sold on 10/17/25
| Beds |
Baths |
Sq. Ft. |
Taxes |
Built |
| 4 |
3.10 |
3,318 |
0 |
1998 |
|
On the market:
36 days
|
View full details, photos, school info, and price history
Beautiful 4 br 3.5 bath 2-story home on 2 parcels with a total of approx 3.73 acres. Home has a covered rocking chair front porch, screened rear porch, rear deck, rear patio, in-ground pool, attached double garage, add'l parking pad & circular drive. Enter into a gorgeous massive 2-story foyer w/winding stairs. Living Room has a fireplace with gas logs (for those cool nights) & French doors to the rear patio. Formal Dining Room has chair railing & a bay window. Kitchen features stainless appliances, granite counters, lots of cabinets, 2 pantries and an island w/breakfast bar. The kitchen has a range, a wall oven & wall microwave. Breakfast area has French doors to the screened rear porch. Main level primary suite is huge with his & her walk-in closets, French doors to the rear deck, jacuzzi tub, separate walk-in shower, dual vanities, laundry closet & a bay window. There is also a half bath on the main level. Upper level has a loft/sitting area; 2nd large primary suite w/walk-in closet, a bay window & attic pull-down stairs; BR 3 & 4 (both with walk-in closets) & add'l full bath. BR 4 is large and has a bay window. Heated bonus room over garage is great place for play area, rec room, etc. The fenced back yard, with it's deck, screened porch, huge patio & inground pool, is a virtual oasis! The property also has a garden shed, storage building and detached building.
Listing courtesy of Sherry Horn, Keller Williams Ballantyne Area