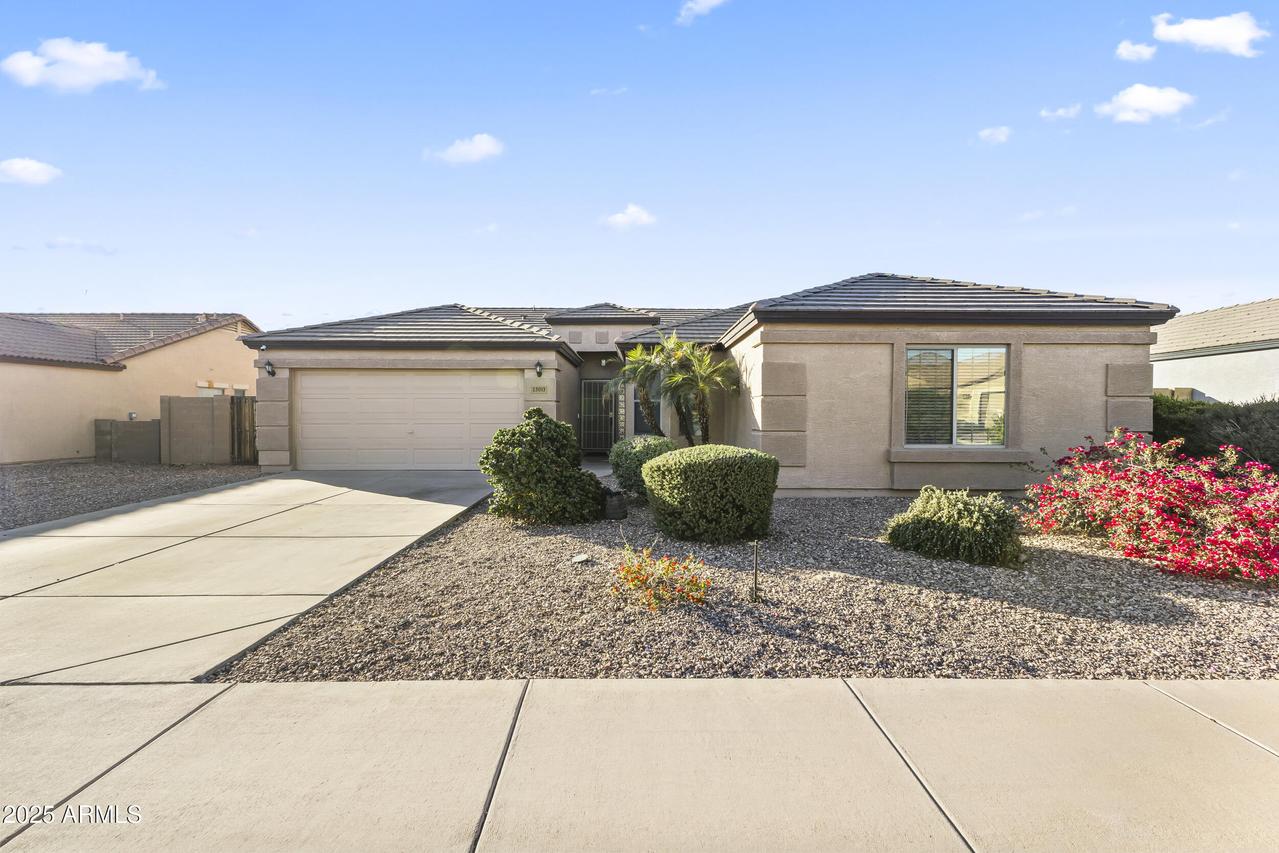
Photo 1 of 25
$473,000
| Beds |
Baths |
Sq. Ft. |
Taxes |
Built |
| 5 |
3.50 |
2,361 |
$2,311 |
2004 |
|
On the market:
109 days
|
View full details, photos, school info, and price history
Beautifully designed single story home featuring 5 bedrooms & 3.1 Bathrooms, including dual primary suites! This spacious floor plan offers an open great room layout with vaulted ceilings, ceramic tile flooring, and elegant Tahoe Cherry cabinetry. The kitchen shines with a large island and breakfast bar, updated stainless steel appliances, and a generous double-door pantry. The primary suite features dual sinks, a soaking tub, and a walk-in closet, with a split-bedroom layout offering added privacy. New Andersen windows & a sliding patio door, while the garage provides built-in cabinets for plenty of extra storage. Step outside to a backyard retreat complete with an extended covered patio, professional landscaping, & a fenced play pool with a boulder-style waterfall. With room for everyone and a location just steps from the community park, this home is the perfect blend of comfort, space, and Arizona living.
Listing courtesy of Richard Norfolk, eXp Realty