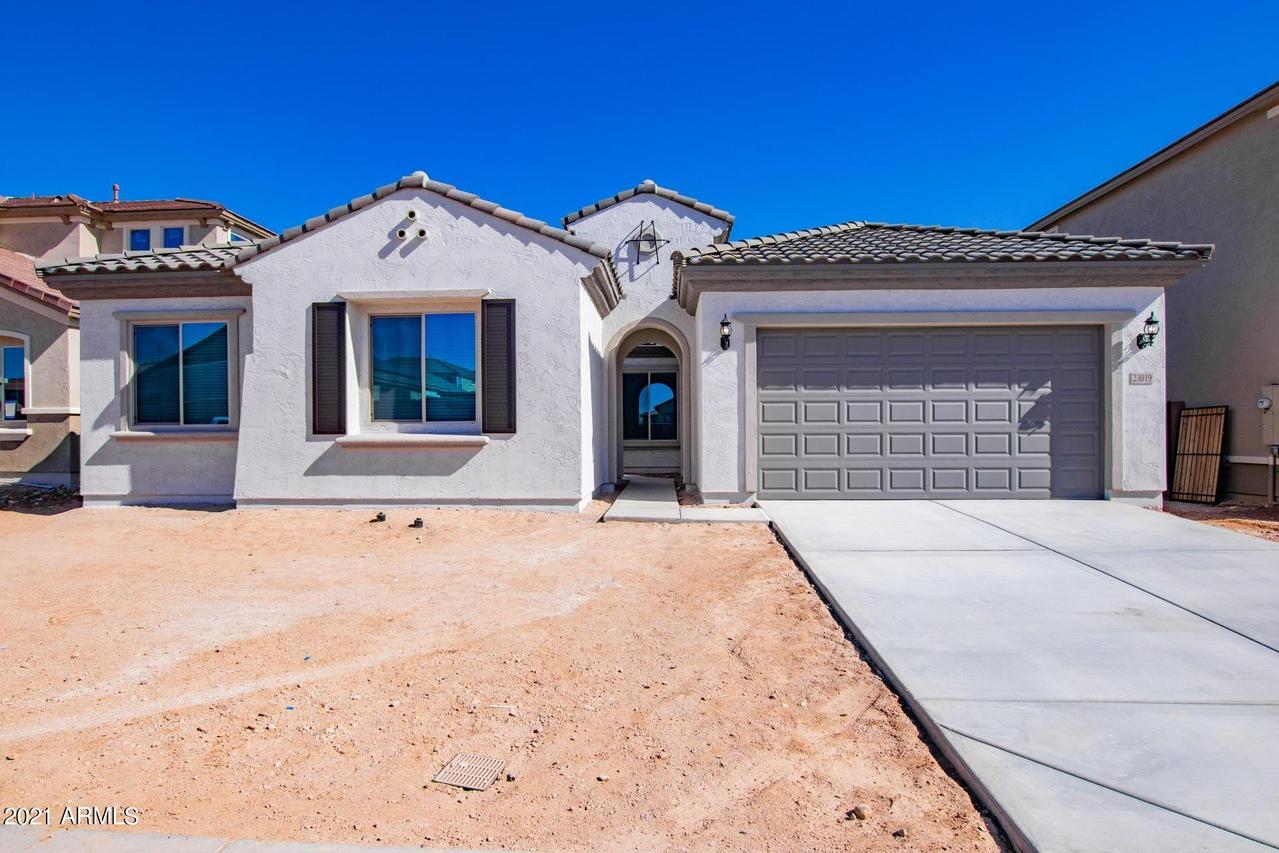
Photo 1 of 1
$590,000
Sold on 3/15/21
| Beds |
Baths |
Sq. Ft. |
Taxes |
Built |
| 4 |
2.50 |
2,582 |
$143 |
2021 |
|
On the market:
30 days
|
View full details, photos, school info, and price history
WOW! Brand-new, never lived in. 4 Beds + DEN, 2.5 Baths, & an EXTENDED 2-car garage. The bright and sophisticated exterior leads to an entry COURTYARD w/ endless possibilities. The huge 10-FOOT CEILINGS greet you as you come into the home. The large foyer is adjacent to an oversized den. The foyer leads to the MASSIVE GREAT ROOM that features a 12-FOOT SLIDING GLASS DOOR. The adjoining kitchen has a tucked away nook & a CHEF'S KITCHEN. The kitchen features a 5-BURNER GAS STOVE, single basin stainless steel sink, white cabinets w/ SHAKER doors & crown molding, white QUARTZ countertops, & a LARGE PANTRY. The luxurious owner's suite has lots of windows, & a bathroom with a shower & tub. RECESSED LIGHTING throughout the entire house. No neighbors directly behind. VIEW FENCE & GAS STUB in back. Builder Upgrades:
Premium lot
Center sliding 12-foot door
Den
Garage extension by 4'
Garage door insulation
Gas stub and outlet package
Upgraded cabinets (white shaker doors)
Cabinet Crown molding
Upgraded kitchen countertop (quartz)
Single basin stainless sink
Upgraded appliance package
Rectangular bathroom sinks
Upgraded wood plank tile
Two-toned paint
Blinds throughout
Upgraded electrical package including canned lights in all rooms, ceiling fan junction boxes, 2 outdoor eve outlets.
Listing courtesy of Bryan Mortensen, LRA Real Estate Group, LLC