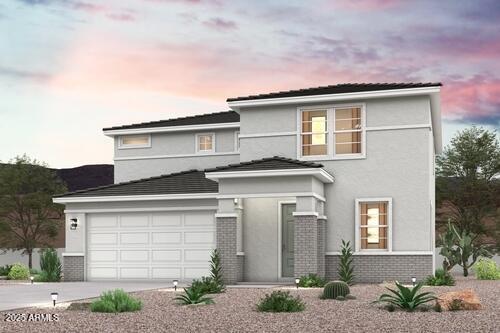
Photo 1 of 1
$399,990
| Beds |
Baths |
Sq. Ft. |
Taxes |
Built |
| 3 |
3.00 |
2,247 |
0 |
2025 |
|
On the market:
97 days
|
View full details, photos, school info, and price history
Experience timeless design and modern comfort in the Ontario plan in the Foothills Collection at Rancho Vista. Upon entry, the foyer introduces a graceful staircase and a private study with French doors, which can also be configured as an optional fifth bedroom with a full bath. At the back of the home, the open-concept kitchen, dining room, and great room span the entire width of the first floor, creating a seamless space for gathering and entertaining. The kitchen features a generous island, walk-in pantry, and direct access to the backyard through the dining area, making indoor-outdoor living effortless. The primary suite is a true retreat, positioned for privacy and comfort. It features a large walk-in closet nearly the size of a secondary bedroom, and a spa-inspired bathroom.
Listing courtesy of Octavia Valencia, Century Communities of Arizona, LLC