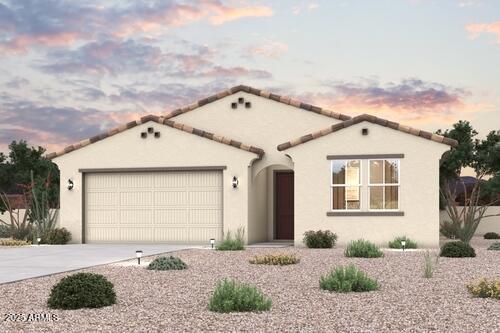
Photo 1 of 1
$394,990
| Beds |
Baths |
Sq. Ft. |
Taxes |
Built |
| 4 |
2.00 |
1,914 |
0 |
2025 |
|
On the market:
98 days
|
View full details, photos, school info, and price history
Discover your dream home in the Cumberland plan in the Foothills Collection at Rancho Vista.
A welcoming foyer that leads to Bedrooms 2 and 3, thoughtfully positioned with a shared guest bath between them. A functional mud room offers direct access from the 2-bay garage and connects to bedroom 4.
The open-concept kitchen is a chef's dream, featuring a spacious island, walk-in pantry, and an adjacent dining area connecting to the back patio. The expansive great room flows seamlessly overlooking the backyard, creating the perfect setting for entertaining or relaxing.
Retreat to the unique primary suite, complete with a spa-inspired bathroom, sleek walk-in shower, and a generous walk-in closet. A dedicated laundry room and a covered patio round out the home's well-considered design.
Listing courtesy of Octavia Valencia, Century Communities of Arizona, LLC