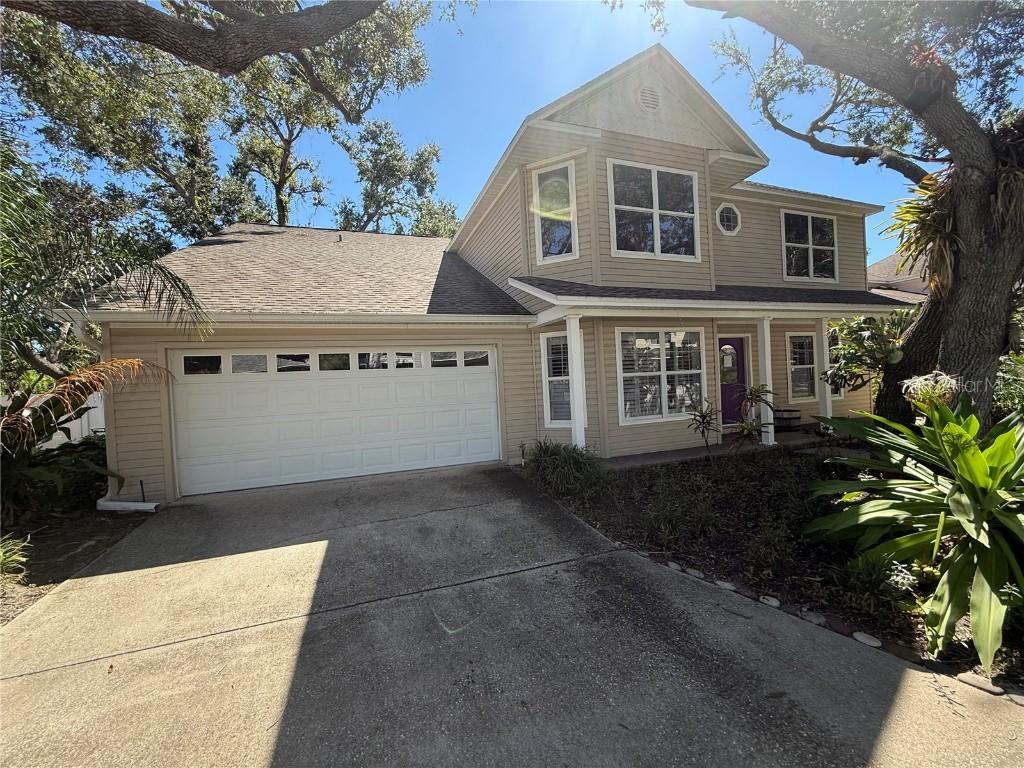
Photo 1 of 23
$449,900
| Beds |
Baths |
Sq. Ft. |
Taxes |
Built |
| 3 |
2.10 |
2,044 |
$2,672.70 |
1996 |
|
On the market:
100 days
foreclosure
|
|
Recent price change: $499,000 |
View full details, photos, school info, and price history
Welcome to Bradenton’s Cape Town Village! Gorgeous 2-story home offering 2044 square feet, 4 bedrooms, 2.5 bathrooms, bonus space and a 2 car garage. Step into the home and be greeted by soaring ceilings and a light filled living room. A formal dining room can be found directly off this space along with the u-shaped kitchen. Kitchen is spacious and includes eat in area, eat up counter height bar, ample cabinet and counter space and closet pantry. Step through the French doors to enjoy a cup of coffee or cool drink on the screened lanai. The Primary Suite is conveniently located on the FIRST FLOOR and includes double sinks, soaking tub, step in shower and a walk-in closet. A half bath and utility room completes the first floor. Upstairs find the bonus space- an open loft suited for a media room or homework area. The three secondary bedrooms share a full bathroom. This floorplan offers privacy as well as comfortable living for everyone. Great central location close to shopping, restaurants and the interstate. It's good to be home! FHA financing is available IE (Insured Escrow) FHA 203k Loan eligible if buyer chooses, but is subject to buyers FHA appraisal. Buyer selects closing agent/firm. This home is owned by HUD- Housing of Urban Development. “All properties sold ‘as is’ without any guarantee or warranty by the seller”. All buyers must be accompanied in by a representing RE agent. All measurements are estimates. 15 day owner occupant first look period.
Listing courtesy of Trish Carter, CARTER COMPANY REALTORS