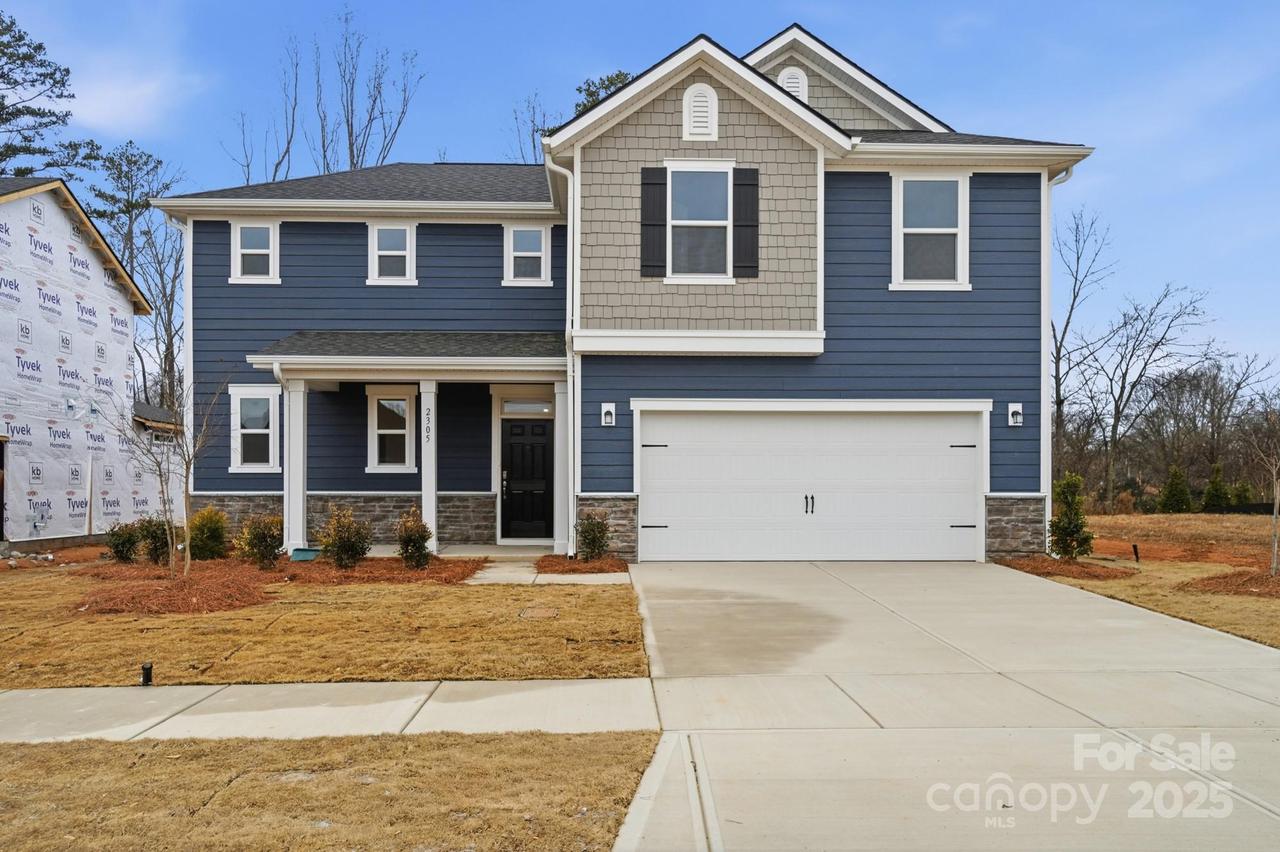
Photo 1 of 22
$489,745
| Beds |
Baths |
Sq. Ft. |
Taxes |
Built |
| 4 |
3.10 |
2,939 |
0 |
2025 |
|
On the market:
141 days
|
View full details, photos, school info, and price history
MOVE IN READY NOW!!! Amenity-rich planned community with pool, cabana, playground and soccer field! Here is your unicorn! A plan that offers the primary suite AND nice guest suite both on the main level. Massive walk-in pantry, kitchen island, beautiful design scheme picked out by our Professional Design team. Main level Laundry makes this home even more convenient! The second level offers an abundance of space in the loft area. The two secondary bedrooms are oversized and share a hall bathroom. This homesite is part of our Executive collection offering 60' wide homesites. All homes are designed to be Energy Star Certified. Visit the model home to learn more about this home!
Listing courtesy of Wisam Roustom, William Kiselick