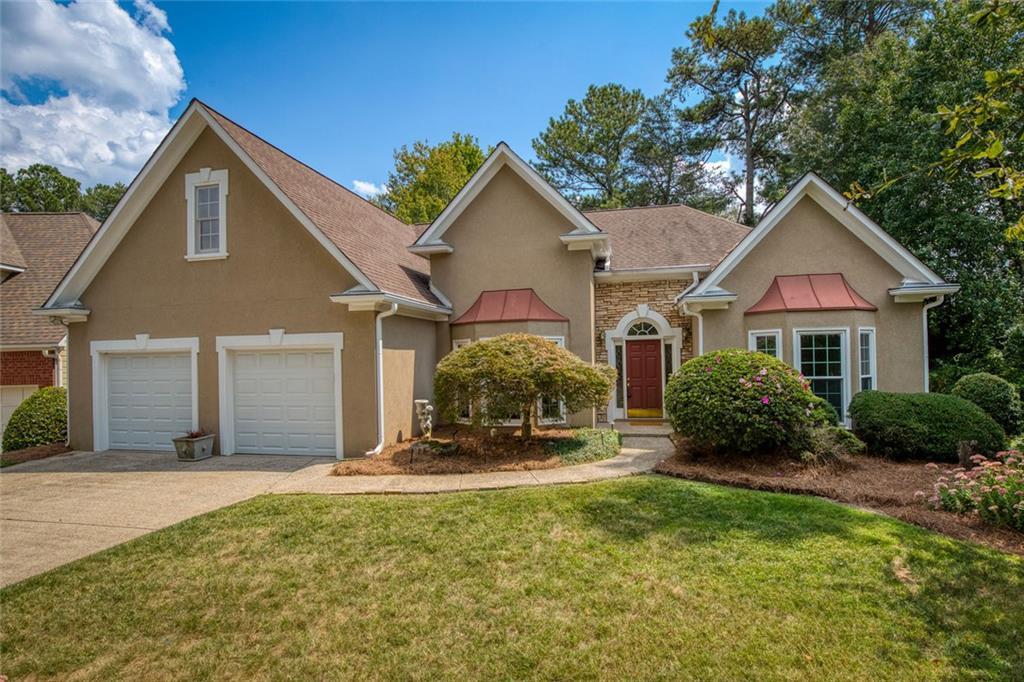
Photo 1 of 39
$615,000
| Beds |
Baths |
Sq. Ft. |
Taxes |
Built |
| 4 |
3.00 |
2,454 |
$1,181 |
1998 |
|
On the market:
47 days
|
View full details, photos, school info, and price history
Easy ONE-LEVEL living with all the space, in just the right place! Come view this incredible, move-in ready Pope High School Hardcoat stucco home, perfectly situated on a quiet, tucked-away cul-de-sac. This open-concept floor plan features three bedrooms on the main level and a spacious upper-level teen/guest suite bonus bedroom with a full bath! The main-level owner’s retreat includes a generous sitting area, a renovated spa-inspired bathroom with solid-surface counters, double sinks, a large walk-in closet, and a tiled step-less walk-in shower. The owner’s suite also opens to a separate sitting room/office that is truly amazing! Enjoy a formal dining room with 12-foot ceilings, and a vaulted fireside family room with hardwood floors that seamlessly flows into the tiled kitchen and breakfast area. Step outside to a flat, level backyard—perfect for entertaining, gardening, or simply enjoying privacy. With its stepless entry and layout, plus low Cobb County taxes, this home is the perfect retreat!
Listing courtesy of Amy Feldman Barocas & Kelsey Barocas, Harry Norman Realtors & Harry Norman Realtors