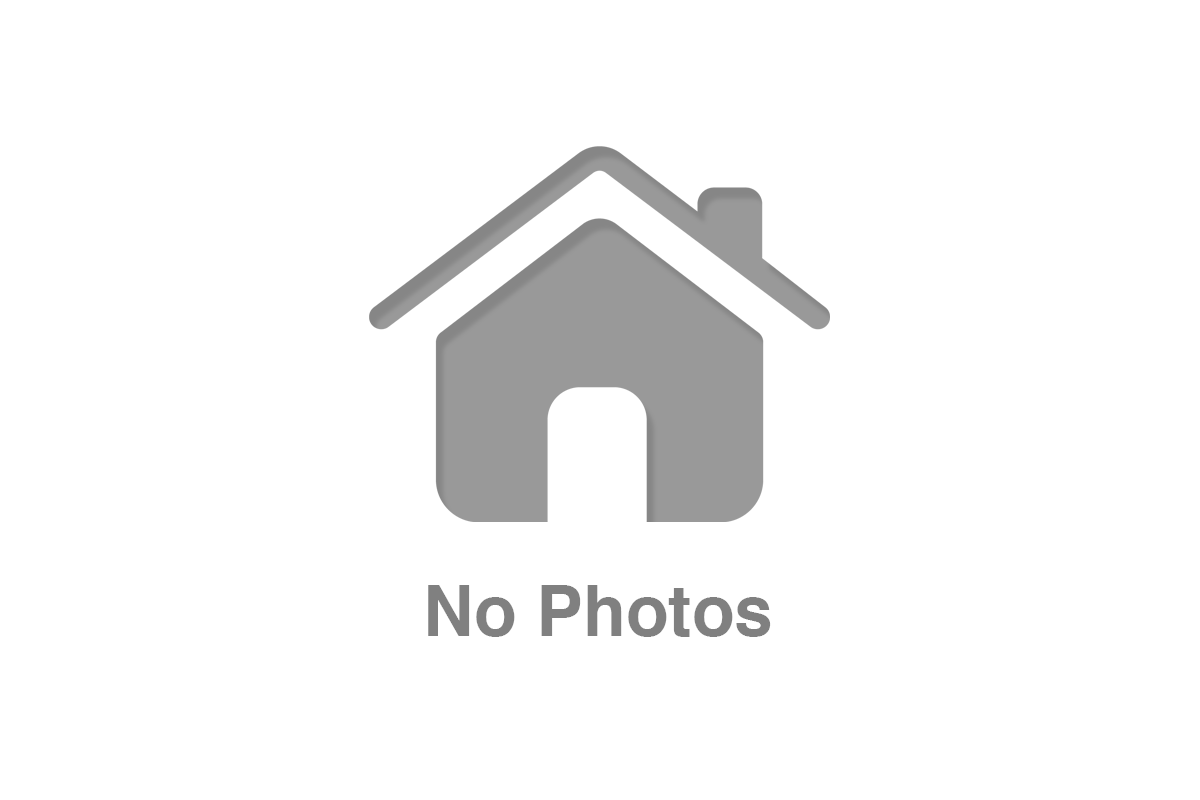[Address Unavailable], Sugar Grove, IL 60554

| View Photos | Street View | View Map |
Fabulous home filled with light & space/openness! 9' ceilings on main level! Dual staircases with oak rails! Huge island kitchen with counters & cabinets galore opens 2 story family room with fireplace! Breakfast room with bay window! Bright & spacious living & dining rooms! 1st floor office with bay window & French doors! Laundry/mud room off the 3 car tandem garage! Full finished walk out basement approximately 1200 square feet complete with 1/2 bath, beautiful bar, built-ins & game room with pool table included! Master suite has big walk in closet & luxury bath with dual sinks, soaking tub & separate shower! Ceiling fans in all bedrooms! Large fenced yard with playset! Large deck plus paver patio below, perfect for relaxing or entertaining! Shows beautifully inside & out, ready for you to move right in! Great neighborhood near stores & restaurants, minutes to I-88!
General
Utilities
Exterior Features
Interior Features
Association Information
Property Rooms
| Room | Size | Level | Flooring |
|---|---|---|---|
| Dining Room | 12x12 | Main Level | Carpet |
| Den | 12x11 | Main Level | Carpet |
| Breakfast Rm | 12x10 | Main Level | Ceramic Tile |
| 4th Bedroom | 11x11 | 2nd Level | Carpet |
| 3rd Bedroom | 12x11 | 2nd Level | Carpet |
| Living Room | 16x12 | Main Level | Carpet |
| Master Bedroom | 16x12 | 2nd Level | Carpet |
| Family Room | 17x14 | Main Level | Carpet |
| 2nd Bedroom | 12x11 | 2nd Level | Carpet |
| Kitchen | 14x12 | Main Level | Ceramic Tile |
| Laundry Room | 9x9 | Main Level | Ceramic Tile |
Schools
| Grade School | John Shields Elementary School | District 302 | 5 mins | View commute |
| Middle School | Harter Middle School | District 302 | 4 mins | View commute |
| High School | Kaneland High School | District 302 | 23 mins | View commute |
Property History
| May 1, 2017 | Sold | $303,750 | (Source: MLS) |
| Mar 22, 2017 | Under Contract | $309,900 | (Source: MLS) |
| Mar 9, 2017 | Listed for Sale | $309,900 | (Source: MLS) |
Commute Times

Let Us Calculate Your Commute!
Want to know how far this home is from the places that matter to you (e.g. work, school)?
Enter Your Important Locations












