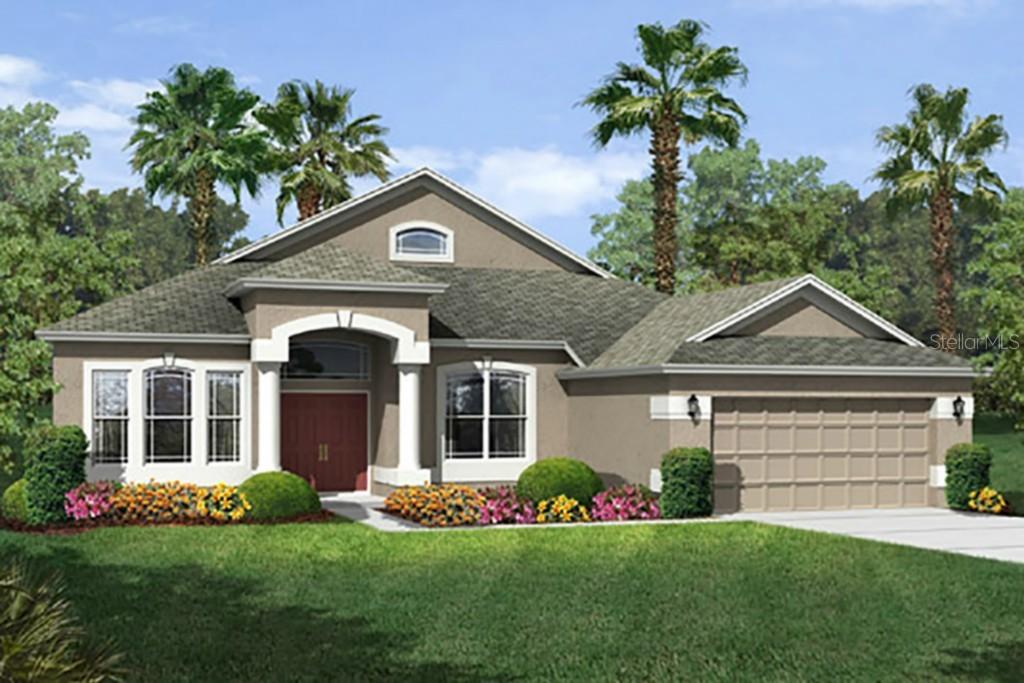
Photo 1 of 1
$294,925
Sold on 10/06/14
| Beds |
Baths |
Sq. Ft. |
Taxes |
Built |
| 4 |
3.00 |
2,610 |
$608 |
2014 |
|
On the market:
82 days
|
View full details, photos, school info, and price history
This floor plan is a 3 way split design with double entry doors that give the home a grand feel. This home includes 4 bedrooms, 3 baths, 3 car garage, and a formal dining space that is great for hosting dinner parties and family gatherings. The kitchen, featuring an island, offers plenty of counter space and room for a breakfast nook where you'll love sipping your morning coffee. This area overlooks the family room with 8 ft sliders leading out to the large lanai. Everything centers around the outdoor area with a pool bath that leads to the outside. This plan features a spacious owner's suite, including a luxury bath with his and her sinks, a separate shower and garden tub, and his and her walk-in closets. PLEASE NOTE that pictures shown may be a representation of the home and floor plan and may not be the actual home itself. The pictures are for information purposes only.
Listing courtesy of Gwen Mills-Owen, CENTURY 21 LIST WITH BEGGINS