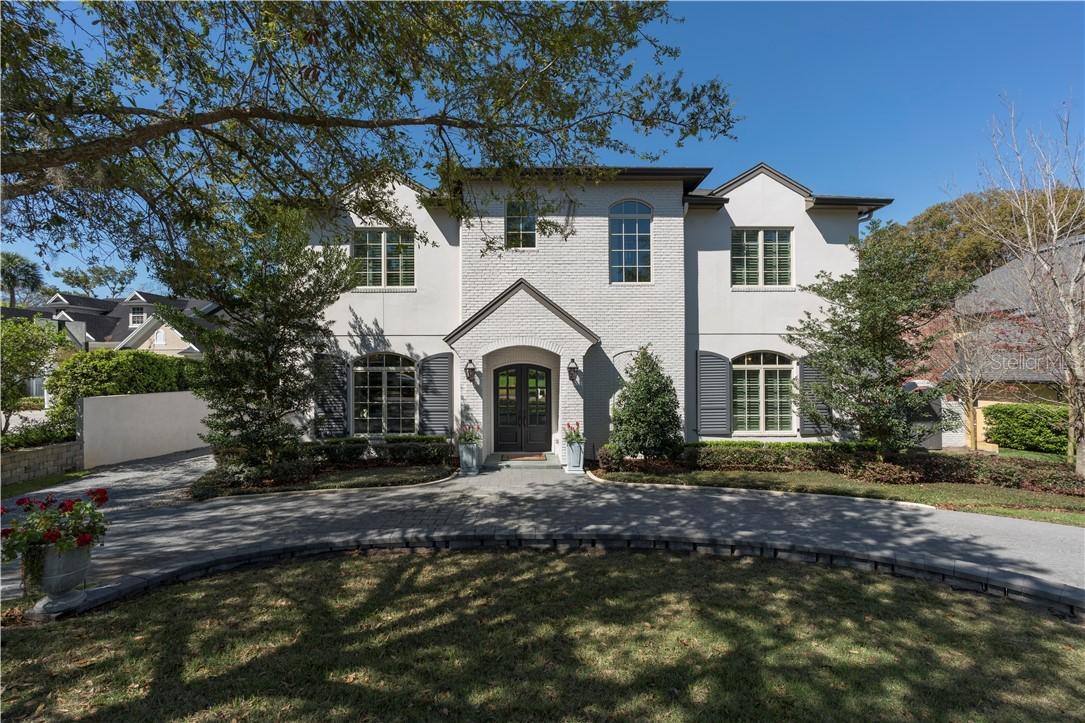
Photo 1 of 1
$1,610,000
Sold on 4/29/19
| Beds |
Baths |
Sq. Ft. |
Taxes |
Built |
| 4 |
4.00 |
4,113 |
$16,045 |
2016 |
|
On the market:
49 days
|
View full details, photos, school info, and price history
Built in 2016 by Keith Groninger, this transitional pool home offers 4 beds and 4.5 baths with luxury finishes and modern, open layout perfect for entertaining and family living. The Chef’s Kitchen includes custom Wenge island, honed marble countertops, Monogram appliances, inset cabinetry, and hidden walk-in pantry. The kitchen opens to the dining room with wine and beverage storage in the Butler’s pantry. The open floor plan welcomes a warm family room with gas fireplace and double French doors to the covered lanai and summer kitchen with saltwater pool. Adjacent is the Master Retreat with his and hers walk-in closets. The en suite bath features double sink vanities, soaking tub, shower and detailed tile work. Downstairs also offers a formal sitting room with elegant lighting and custom cabinetry. This space can be used as a formal dining room for a more traditional floor plan. A large laundry room off the kitchen is attached to the mudroom. Custom built-ins and office space offer the details to keep an active family organized. The bonus room upstairs is full of natural light. The 3 bedrooms on the second floor all have private bathrooms. One guest bedroom opens to an oversized balcony with water views. Additional features include wide-plank floors, plantation shutters, designer lighting, crown molding, accessible elevator and detached two-car garage with covered entry. All available on a professionally landscaped lot close to downtown and zoned for “A” rated school.
Listing courtesy of Alison Mosley, PREMIER SOTHEBY'S INTL. REALTY