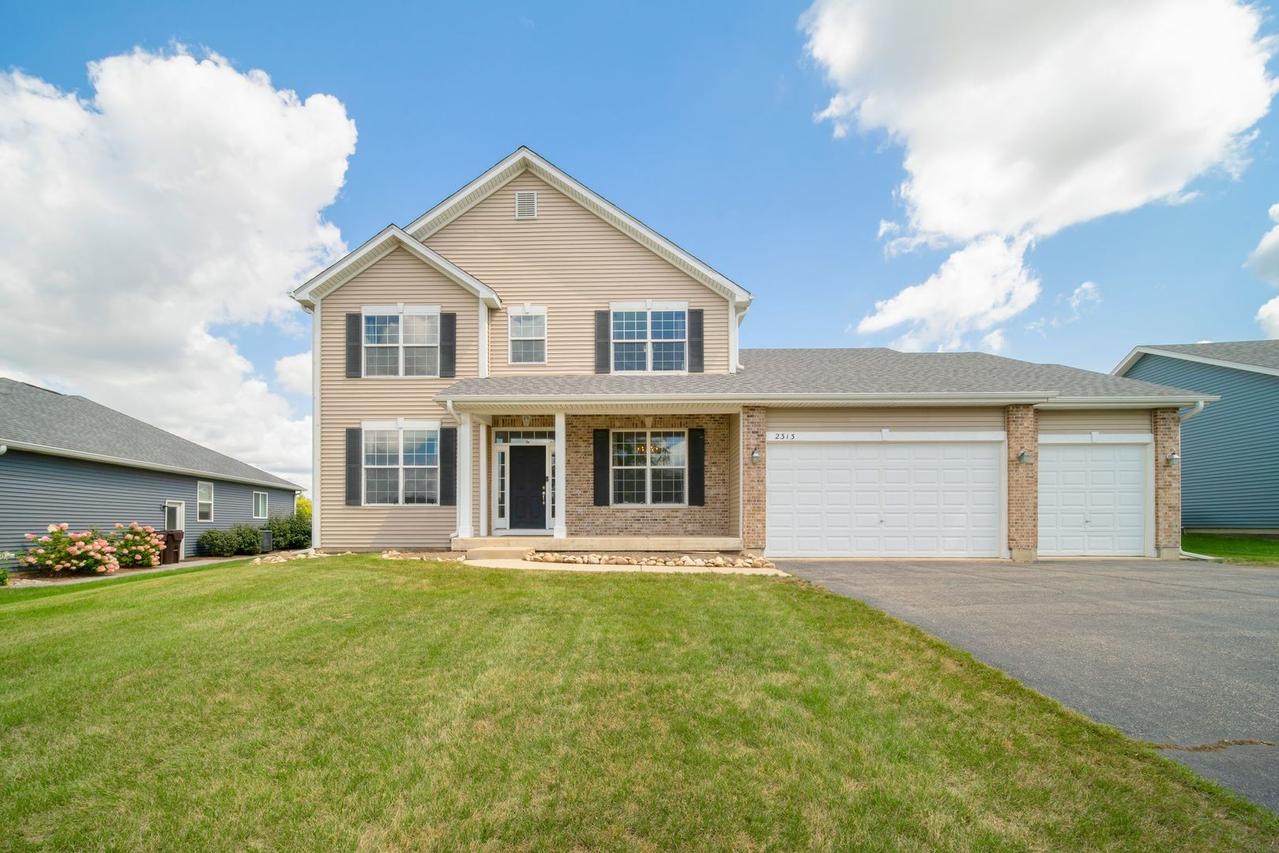
Photo 1 of 32
$467,500
Sold on 11/14/25
| Beds |
Baths |
Sq. Ft. |
Taxes |
Built |
| 4 |
2.10 |
2,902 |
$10,980 |
2008 |
|
On the market:
71 days
|
View full details, photos, school info, and price history
Experience this amazing home with 2902 sq/ft of luxury living with a brick front, open-concept design, main level master bedroom with a full bath & direct access to backyard, high rise ceilings located in a PRIME area of McHenry schools. The 2 story foyer welcomes you into this majestic 4-bedroom, 2.5-bath with ample living space and a Full walk-out basement on a massive 0.47 acre lot! The main floor features a bright and spacious 2-story family great room, a separate living room, a formal dining room, and a huge pantry and conveniently located laundry area and a half bath. The kitchen offers 42" cabinetry, granite countertops, brand new stainless steel appliances, and an island, sliding glass doors lead to a big concrete patio to the huge fenced backyard which has electric already run and ready for a POOL! Second level has 3 spacious bedrooms with one shared full bathroom. The full walkout basement is unfinished and gives opportunity for the new buyers to bring their imagination to finish it to their own taste. This home has been updated with a new roof, gutters, downspouts, a brand new furnace, air conditioning unit, water heater and stainless steel appliances all within last 5 years to make it move-in ready and well maintained!. Attractions include Liberty Trails Park, McHenry Outdoor Theatre, Bring your boat to Fox River just 5min away, 8 min to Metra station, shopping, dining, gyms, banks, and 8min McHenry Golf club. Do not miss this majestic home in highly sought after Liberty Trails subdivision!
Listing courtesy of Venkateshwar Talari, Coldwell Banker Realty