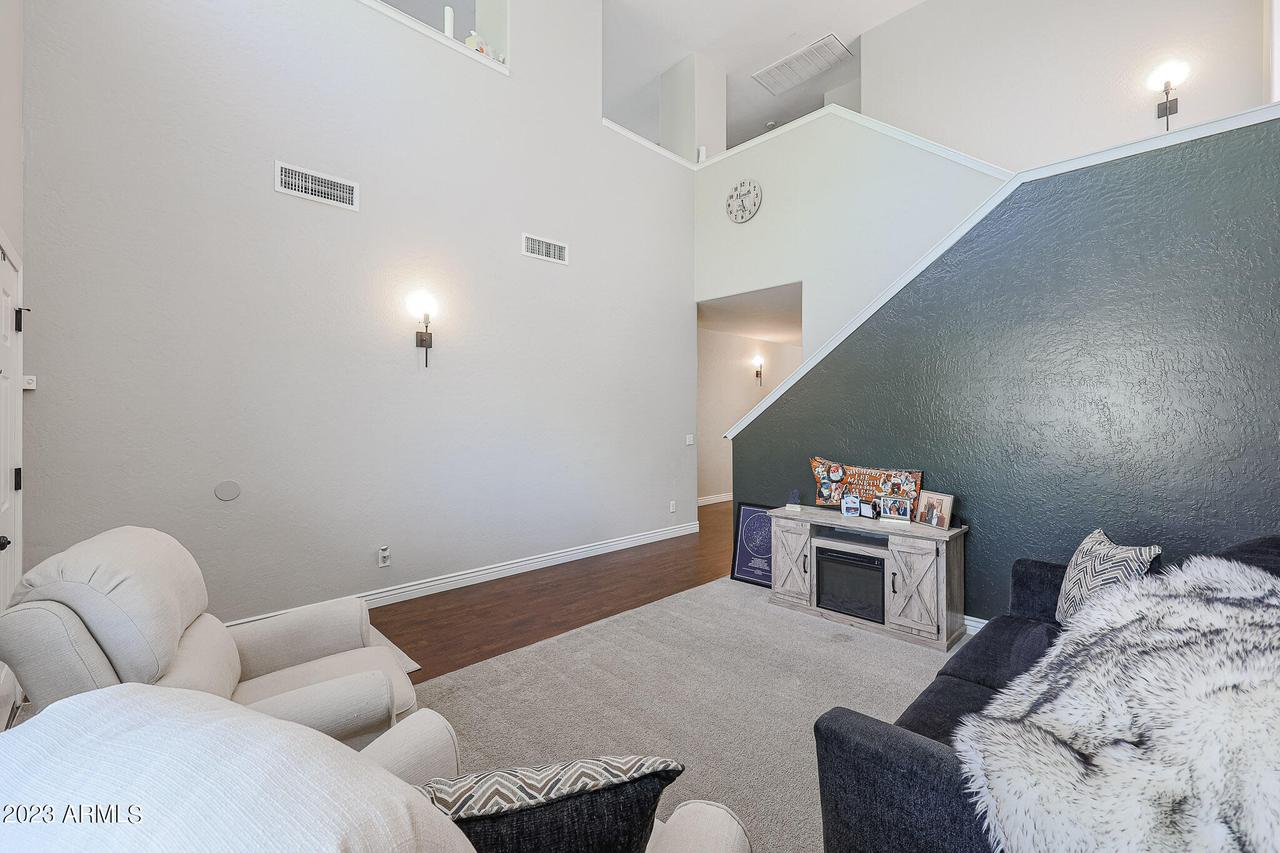
Photo 1 of 1
$448,000
Sold on 8/25/23
| Beds |
Baths |
Sq. Ft. |
Taxes |
Built |
| 4 |
3.00 |
3,361 |
$1,940 |
2004 |
|
On the market:
114 days
|
View full details, photos, school info, and price history
This spacious 4 bedroom, 3 bath home with 3 living areas, including a large loft, and a 3-car tandem garage is conveniently located near freeways, shopping, and West Gate. Complete with a custom modern kitchen with white cabinets, quartz counters, and stainless steel appliances. The open floor plan is perfect for entertaining. The mudroom features a built-in bench/locker unit. and french doors lead out to the backyard. One bedroom is located on the main level, making it the perfect space for an in-law suite or for overnight guests. Upstairs, you'll find a huge loft, a large main suite, which includes a spacious bedroom, walk-in closet, and a ensuite bath with a separate tub and shower, dual sink vanity, and a separate toilet room. 2 new A/C units 2022. Turf installed in backyard 2022 There are also two additional guest bedrooms upstairs, along with a full guest bath. The backyard has brand new turf and is large enough for a private pool or any other outdoor activities that you and your family enjoy. Additionally, there's a storage shed for all your lawn and garden tools. Sheely Farms is conveniently located near the I-10 and 101 freeways, as well as shopping at the I-10/101 interchange. The West Gate areas and shopping are close, with Arrowhead Mall just a few minutes away. Banner Estrella Hospital and medical facilities are also within walking distance.
Listing courtesy of Lauren Rosin & John Galaviz, eXp Realty & eXp Realty