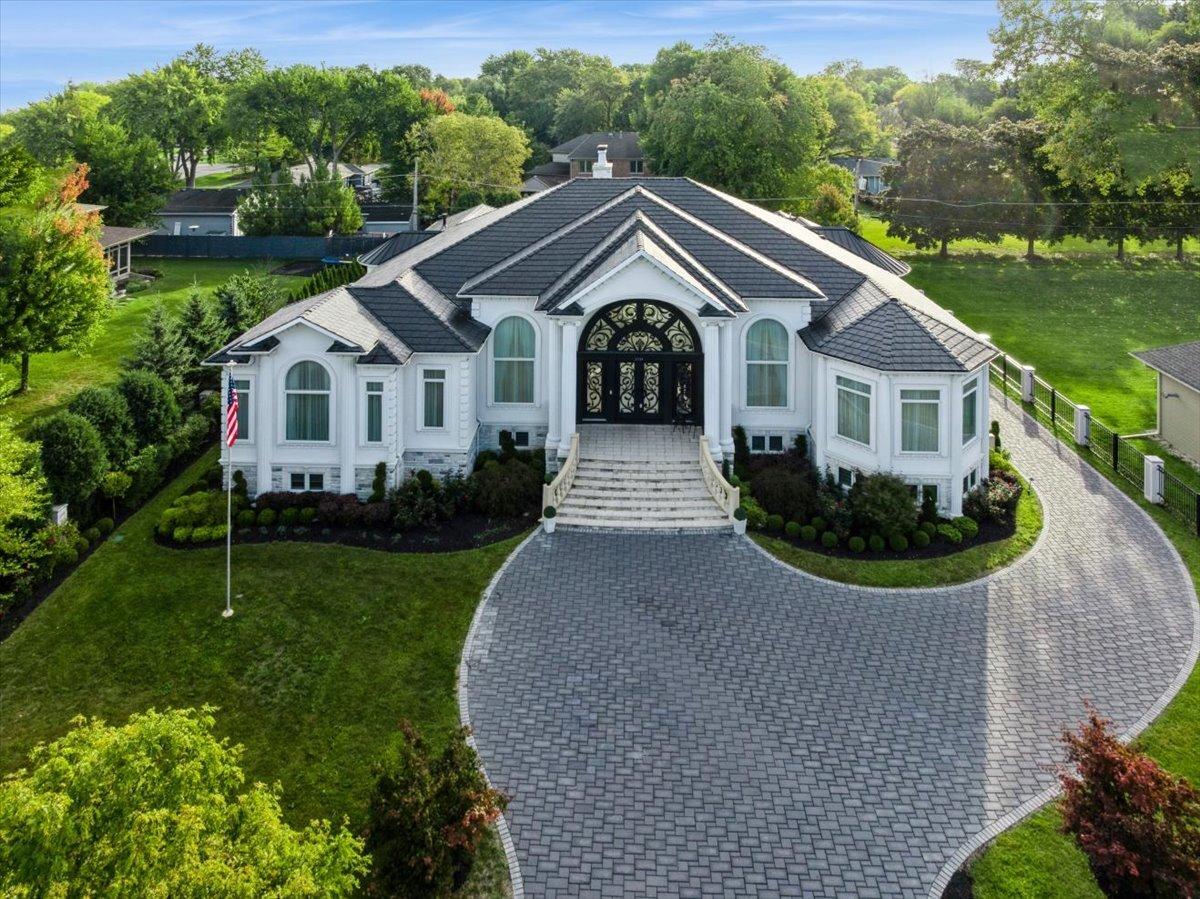
Photo 1 of 60
$1,700,000
| Beds |
Baths |
Sq. Ft. |
Taxes |
Built |
| 5 |
5.20 |
6,078 |
$36,779.52 |
2022 |
|
On the market:
118 days
|
View full details, photos, school info, and price history
Luxury Arlington Heights living at its finest... a single level home you have to see to believe. A custom-built ranch-style estate with lavish amenities ideally suited for multi-generational family living and perfectly designed as an entertainer's dream. Come home to a paver driveway, walkway and patios that lead to an immaculate entrance with a handcrafted 14' black iron double door. Upon entering, the main level boasts 18' ceilings, show stopping mill work, a professional chef level kitchen with dual islands, timelessly classic chandeliers, marble flooring and countertops. A dining room built for hosting and serviced by a full butler's pantry joins with spacious living and family rooms featuring a gorgeous fireplace. The exquisite primary suite features his and hers designer walk-in closets and spa level private bathroom with dual vanities, a large, elegant garden bath and custom programmable U by Moen shower. Two additional bedrooms, each with ensuite bathroom and walk-in closets create this dream home. An unparalleled walk-out finished basement with private entrance that can be used as separate living area. A full, professionally appointed kitchen, second laundry room and full wet bar. Includes two large bedrooms each with ensuite bathrooms and walk-in closets. A walk-in humidor, home theatre, fireplace and expansive recreational / living room tops off a fabulous space that guests will not soon forget. Three zone A/C & Furnace systems, top of the line security camera and alarm system and in-ground sprinklers are just a few of the extensive features this estate boasts. New carpeting installed main level 09/2025; basement carpet cleaned, basement painted, 09/2025; Home professionally cleaned, 10/2025. Phenomenally located for prime shopping & dining. Minutes from downtown Arlington Heights, entertainment, Metra / public transportation and future home of the Chicago Bears.
Listing courtesy of Michael Glick, Baird & Warner