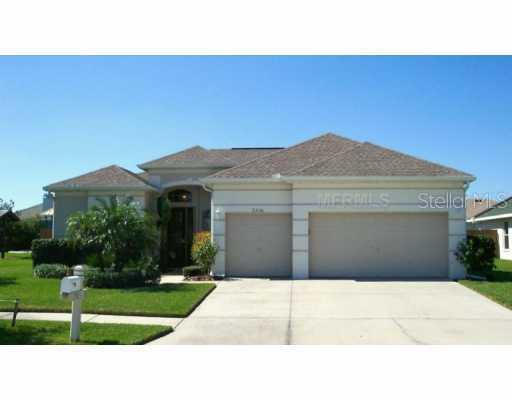
Photo 1 of 1
$269,900
Sold on 9/15/05
| Beds |
Baths |
Sq. Ft. |
Taxes |
Built |
| 4 |
3.00 |
2,092 |
$2,798 |
2000 |
|
On the market:
219 days
|
View full details, photos, school info, and price history
Ryland's Wyngate IV Floor Plan, 4/3/3 solar heated pool & spa//Upgraded Front Door//18 in porcelain tile in Kit, FR, 2 BA, Breakfast, Hallways//Berber Carpet//Blinds Thru out//Kitchen w/Upgraded Appliances, 42 in Cabs, Breakfast Snackbar, Closet Pantry//42 in Cabs & Laundry Tub in Utility Room//Tray Ceiling in Master Suite,Walk in Closet//His & Hers Vanities, Garden Tub & Separate Shower//Surround Sound wired in FR//Solar Heated Sport Pool w/Sprayers, Propane Gas Heated Spa//Seamless gutters//Beautiful Landscaping w/Landscape lighting around pool cage//Upgraded Garage Door Opener's on both Garage Doors.
Listing courtesy of Jerry Dickson