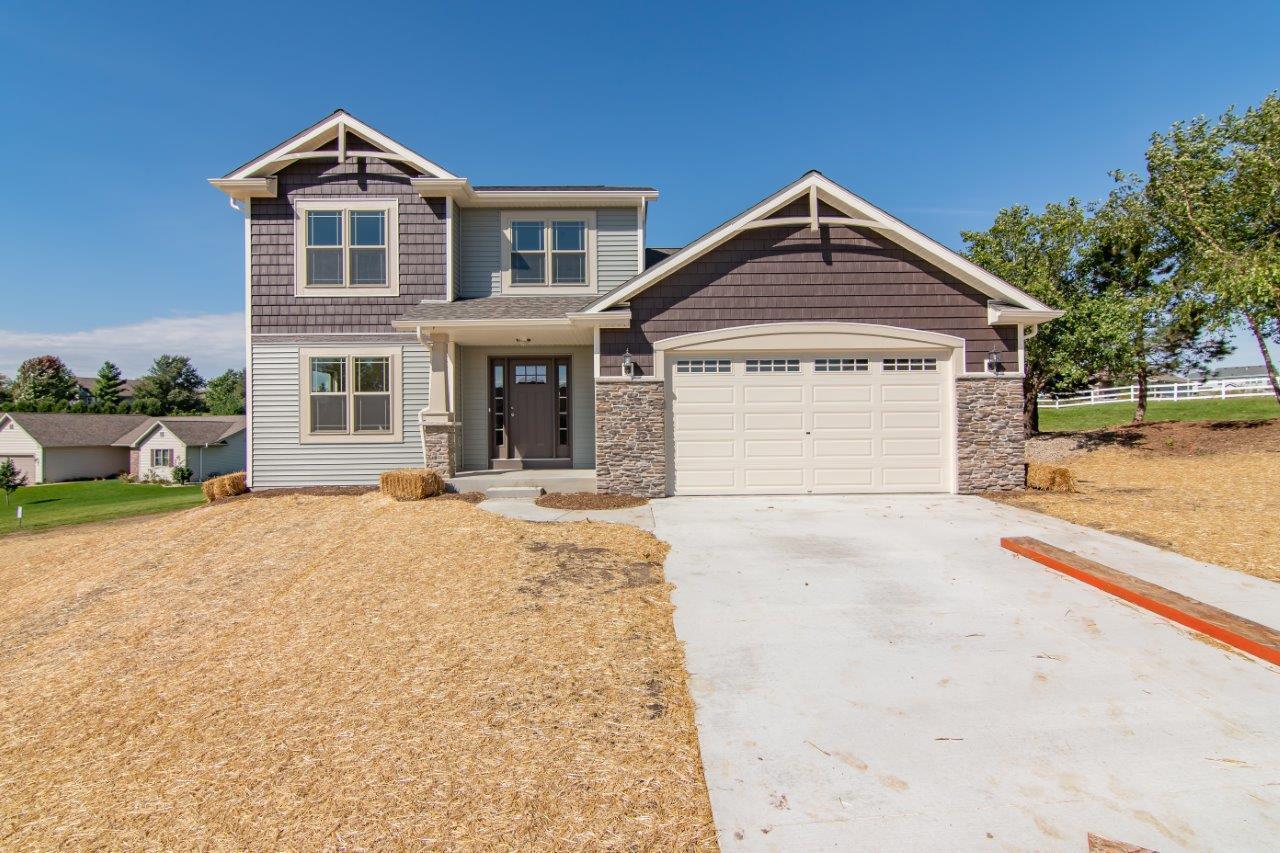
Photo 1 of 1
$280,000
Sold on 12/07/18
| Beds |
Baths |
Sq. Ft. |
Taxes |
Built |
| 4 |
2.50 |
2,292 |
$534.09 |
2018 |
|
On the market:
126 days
|
View full details, photos, school info, and price history
This one is all done and ready for your family! Our Adams plan has everything you have been searching for. The open concept floor plan offers a fireplace and lots of natural light in the great room, a main floor flex room, and kitchen with huge walk-in pantry and extended upper cabinets. Upstairs, the master suite features a private bath with dual vanity and a walk in closet. Full size windows in the partially exposed basement make this a perfect home for future expansion! Situated in the desirable subdivision of Chapel Hill and close to the interstate and parks/schools, this is an ideal location!
Listing courtesy of Loos Custom Homes,LLC