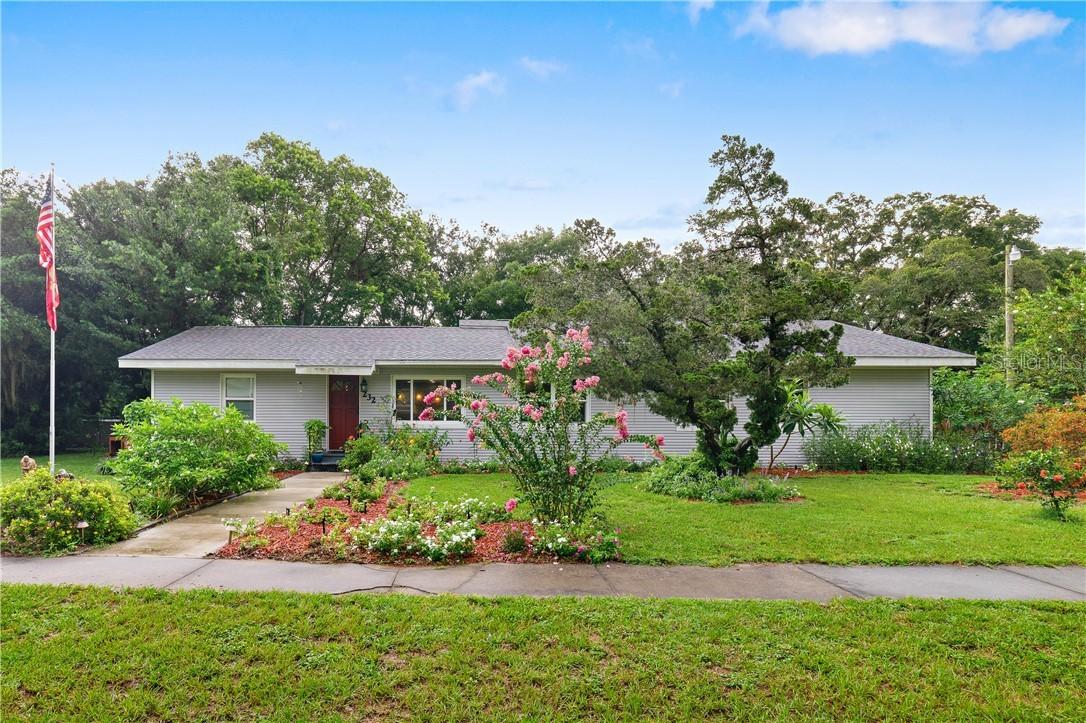
Photo 1 of 1
$320,000
Sold on 10/29/20
| Beds |
Baths |
Sq. Ft. |
Taxes |
Built |
| 3 |
2.00 |
1,904 |
$3,408 |
1951 |
|
On the market:
97 days
|
View full details, photos, school info, and price history
PRICE REDUCED & OWNER'S HAD AN INSPECTION OF THE HOME RECENTLY DONE. The Seller's welcome you to their beautiful home with tasteful updates on a unique .62 of an acre with plenty of space for cars, boats, RV and more. With a 1,700 sq. ft. garage this is perfect for anyone that needs plenty of storage space and workshop. The split floor plan home with 1,904 sq. ft. has a spacious living room with gas fireplace and a large dining room. The remodeled kitchen includes a large butcher block countertop with bar seating, upgraded cabinetry with hardware, stainless steel appliances, stone backsplash, and beautiful pendant lighting. The oversized master bedroom offers a large walk-in closet and connects to the master bathroom with a jetted tub shower. Additionally, you will find two bedrooms and a guest bath on the opposite side of the home for comfort and privacy. Step out back onto the covered patio which leads to an above-gound, salt water pool with generous decking for relaxing and fun. Upgrades also include all new windows, new concrete, and an air purification system and a few small issues found during inspection have been and are being addressed. Schedule your showing today and bring your reasonable offer! The home is close to 441 with quick access to 429 and is about a mile walk from Historic Downtown.
Listing courtesy of Jorge Feliciano, Jr, SPOUSES WITH HOUSES REALTY