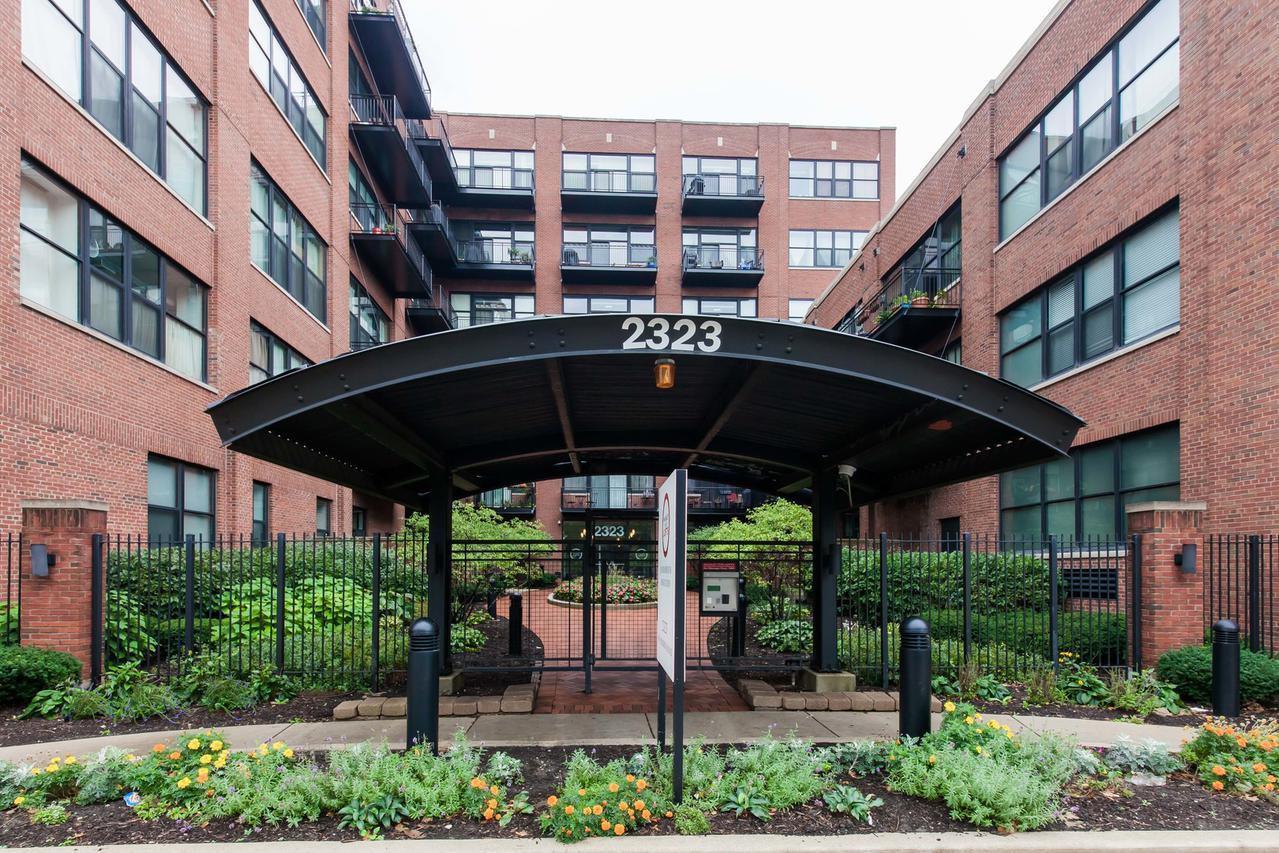
Photo 1 of 1
$195,000
Sold on 4/30/18
| Beds |
Baths |
Sq. Ft. |
Taxes |
Built |
| 1 |
1.00 |
1,170 |
$1,987.09 |
1952 |
|
On the market:
60 days
|
View full details, photos, school info, and price history
Check out the 3D Matterport video to walk-through the unit. Beautiful McKinley Park Brick Loft conversion with 14-foot ceilings. Unit features 1-bedroom and 1-bathroom, PLUS a den that can be used for an office, bedroom or extra living space. Great kitchen with stainless steel appliances, granite countertops, extra large breakfast bar, 42" cabinets with a warm maple finish. Separate pantry for extra storage. Open concept, spacious floor plan faces McKinley Park with floor-to-ceiling windows including large balcony, lots of closets, hardwoods and in-unit washer & dryer. Elevator building offers numerous amenities with a gym, bike room, party room, extra storage, on-site management, dog run and secured deeded parking. Close to Orange Line, buses, I-55 and minutes to downtown. Location is convenient to many shopping and restaurant choices.
Listing courtesy of Michael Kotyuk, Dream Town Real Estate