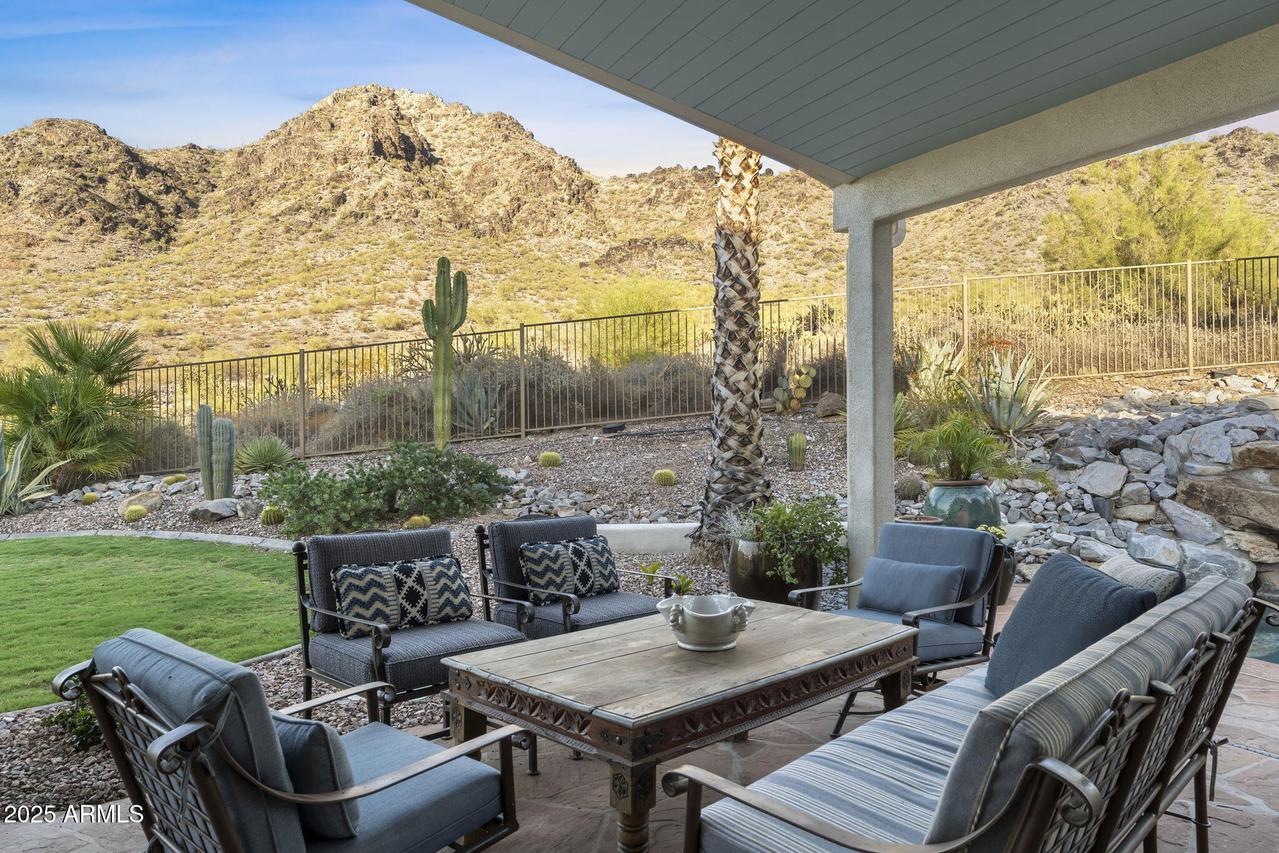
Photo 1 of 56
$3,200,000
Sold on 10/24/25
| Beds |
Baths |
Sq. Ft. |
Taxes |
Built |
| 5 |
4.50 |
5,103 |
$14,023 |
1995 |
|
On the market:
52 days
|
View full details, photos, school info, and price history
This custom home sits high on a quiet cul-de-sac at the base of Piestewa Peak, offering rare privacy with the mountain as your backyard and unobstructed city views from the front. Large windows throughout capture both sunrise and sunset, filling the home with natural light and connecting every room to its surroundings.
The floor plan was designed for flexibility, with all main living areas and the primary suite on the first level, while the upstairs retreat includes a guest suite and bonus space that could easily serve as a second master or private lounge. A dedicated office off the garage provides the perfect setup for remote work or creative projects, and the spacious 3-car garage includes extensive built-in storage. The backyard features a pool, while the upstairs guest suite opens to a wraparound deck with 360° views of the mountains and city,�an ideal spot to take in both the desert landscape and the city lights. Recently remodeled with new finishes, flooring, quartz countertops, and appliances, this home is truly move-in ready.
The location is unmatched�, minutes to the Biltmore, Arcadia, Paradise Valley, Scottsdale, downtown Phoenix, and the airport�, plus it's within the sought-after Madison School District. Rarely does a property offer this combination of views, livability, and convenience in one of Phoenix's most desirable areas.
Listing courtesy of Nadine Marshall, Engel & Voelkers Scottsdale