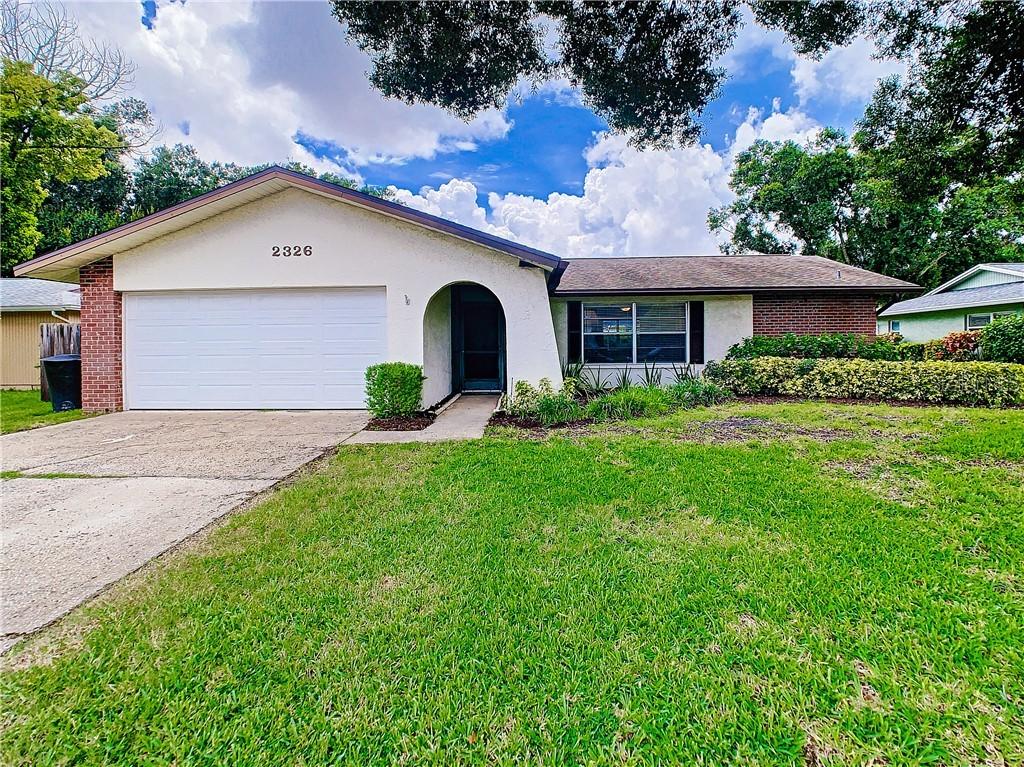
Photo 1 of 1
$282,500
Sold on 10/24/19
| Beds |
Baths |
Sq. Ft. |
Taxes |
Built |
| 3 |
2.00 |
1,481 |
$3,666 |
1978 |
|
On the market:
69 days
|
View full details, photos, school info, and price history
Clearwater – Woodgate III – This 3 bedroom, 2 bath, 2 car garage pool home is ready for its new owners.
Enter to the spacious split floor plan with beautiful wood flooring and neutral colors throughout. The living room flows into the dining room – perfect for entertaining. The dining room has sliding doors to the pool and outdoor living space. The kitchen has solid wood cabinets, glass tile backsplash, and stainless appliances. The family room has sliding doors to the pool and outdoor living space. The master suite has a private bath and walk-in closet. The light and bright master bedroom is spacious with wood floors, neutral paint and walk-in closet with organizer. The master bath has newer vanity, updated fixtures, linen closet, and custom tiled walk-in shower. The Bedrooms 2 & 3 are sizeable with wood flooring and large closets. They share a hall bath with newer vanity, updated fixtures, and custom tile. The expansive pool and outdoor living area has plenty of screened entertaining space - covered lanai, a large uncovered lanai, and pool surround. The pool has a high vaulted screen enclosure and overlooks the fenced backyard. Great for fun times with family and friends. Located in a family-friendly neighborhood close to shopping, restaurants, and entertainment. (AC 2016, Roof 2006, Electric Panel 2014, Garage Door 2016) Come take a look…You’ll like what you see!
Listing courtesy of Michael Lauer, ACTION PRO REALTY