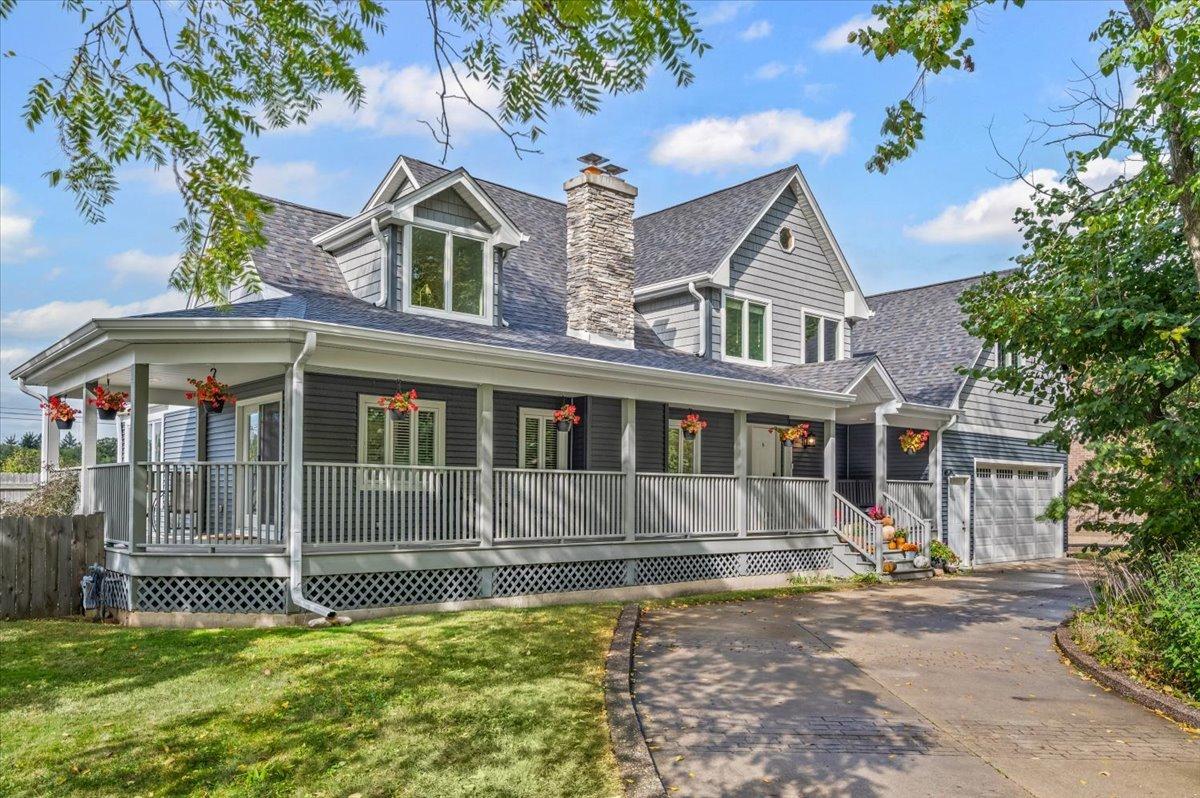
Photo 1 of 37
$899,000
| Beds |
Baths |
Sq. Ft. |
Taxes |
Built |
| 4 |
4.10 |
3,192 |
$11,452 |
1940 |
|
On the market:
101 days
|
View full details, photos, school info, and price history
Prepare to be impressed! Welcome to this spacious and stylishly updated home offering an ideal blend of comfort, functionality, and charm - starting with the welcoming wrap-around porch! The large, updated kitchen features a four-stool breakfast bar and open layout that flows seamlessly into the living and dining areas making it a perfect home for entertaining and everyday living. There is even a cozy and sun-filled breakfast nook. The separate formal dining room with fireplace adds warmth and character, while a convenient powder room and versatile bonus room with exterior access provide extra flexibility for guests, hobbies, or a home office. Upstairs, the expansive primary suite with double entry doors, includes an updated bath with double sink and separate shower and tub and huge walk-in closet, accompanied by two additional bedrooms with a shared Jack & Jill bath and a convenient second-floor laundry room. A large bonus room offers endless possibilities for a 4th bedroom, home office, gym, or playroom. The lower level includes a partial basement with exterior access, additional laundry area, full updated bathroom, sump pump with battery backup, and a huge concrete-floored crawlspace. Outside, enjoy the enormous wrap-around front porch, screened-in back porch, circular driveway, and fully fenced yard with dog run. Major updates include new siding and roof (2024), 17 new windows, dual-zoned HVAC with one new furnace and AC, and a whole-house generator for peace of mind. Attached 1.5-car garage and mudroom complete this move-in ready home! There is no shortage of storage plus the flexible floorplan offers many options for whatever it is that you need -whether it's space for entertaining, a home office or gym, you will find it all here. There really is a lot to love plus LOW TAXES! Conveniently located just minutes to both Bannockburn Elementary School & Deerfield High School.
Listing courtesy of Courtney Elko, Jameson Sotheby's International Realty