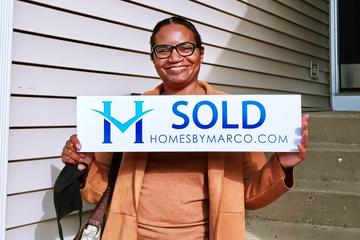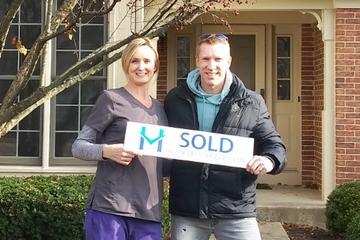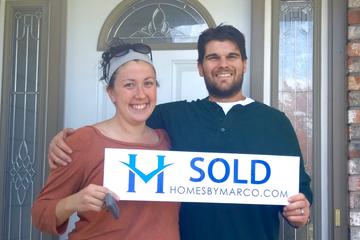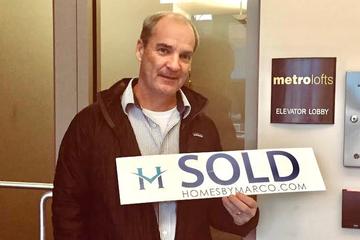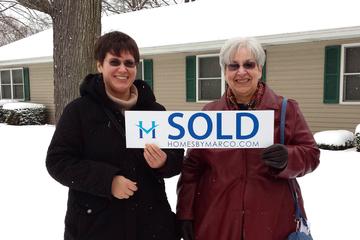2330 Creekwood Dr., Mundelein, IL 60060
| Beds | Baths | Sq. Ft. | Taxes | Built |
|---|---|---|---|---|
| 2 | 3 | 2,400 | $11,276.14 | 2007 |
| On the market: 53 days | ||||
Warm and welcoming ranch in a 55+ active adult community with premium lot that backs up to a serene wooded area & pond! 9' + 12' ceilings, gleaming hardwood floors, neutral custom paint, and wired speaker system are just a few fantastic features that can be found through out. Natural light floods the living + dining combo which is graced w/ expansive windows & a brick gas starter fireplace. Just around the corner is the amazing kitchen boasting all s/s Whirlpool appliances, granite counter tops, center island/breakfast bar, 42" cherry cabinetry, & eating area w/glass sliders leading to the new trex deck! Master suite w/private full bath is complete w/dual sinks & soaking tub. 2nd bedroom, office/den, and spacious laundry room w/counter space + sink complete the main level. (both bedrooms have large WIC) Full finished basement includes HUGE storage room, family/rec area, 3rd bedroom w/amazing WIC, and full bath. The backyard is an entertaining oasis w/new outdoor sprinkler system. Bonus 2 car garage! Location is unbeatable. Close to all of your shopping needs and within walking distance to Longmeadow Park!
General Details
Interior Details
Property Details
Utilities
Association Details
Rooms
| Eating Area | 15X11 | Main |
| Den | 14X12 | Main |
| Family Room - Down | 32X15 | Basement |
| Bedroom 2 | 16X13 | Main |
| Bedroom 3 | 13X15 | Basement |
| Bedroom 4 | N/A |
| Dining Room | 18X14 | Main |
| Family Room | N/A | |
| Kitchen | 16X15 | Main |
| Laundry | 10X7 | Main |
| Living Room | 23X18 | Main |
| Master Bedroom | 18X15 | Main |
We have helped thousands of families buy and sell homes!
HomesByMarco agents are experts in the area. If you're looking to buy or sell a home, give us a call today at 888-326-2726.
Schools
Sale History
| Sep 18, 2020 | Sold (MLS #10796343) | $389,900 |
Commute Times

Let Us Calculate Your Commute!
Want to know how far this home is from the places that matter to you (e.g. work, school)?
Enter Your Important Locations



