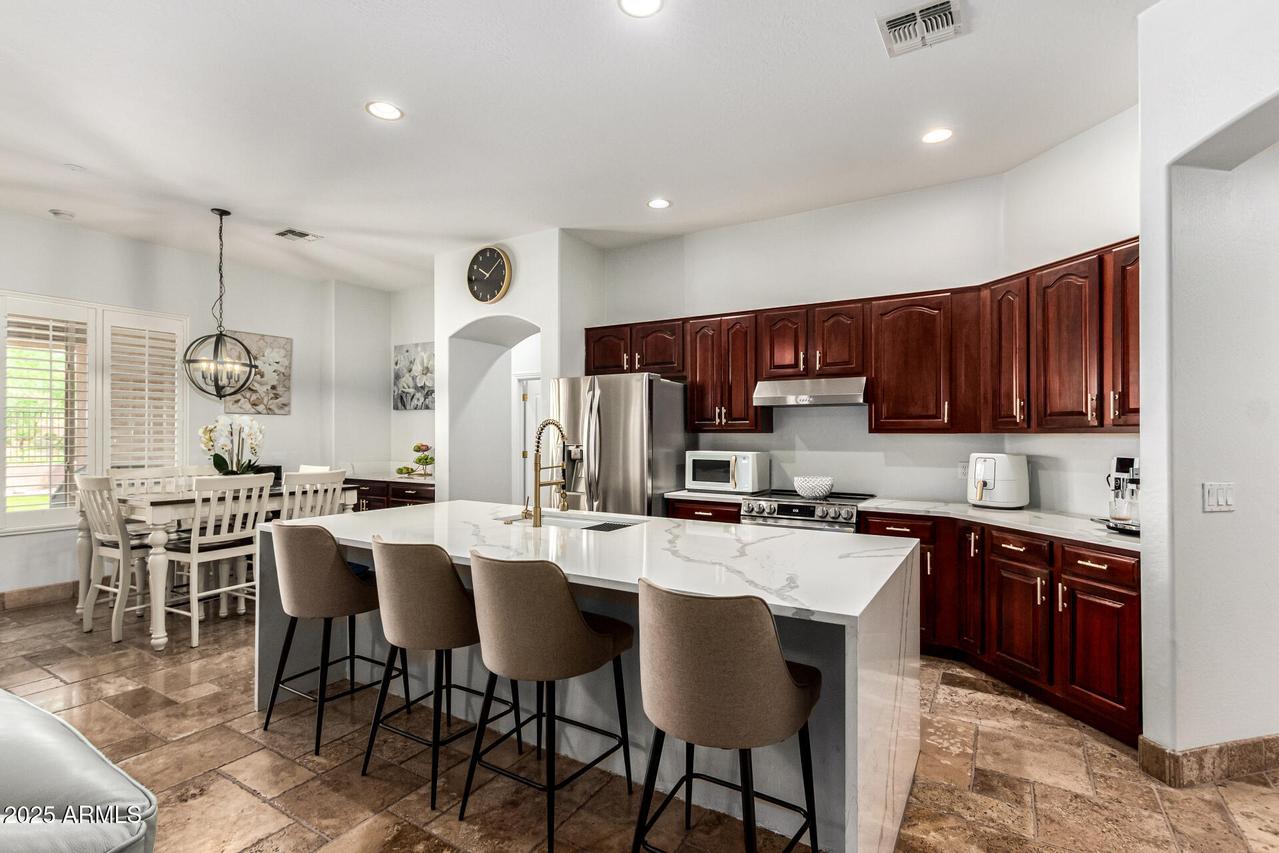
Photo 1 of 48
$795,000
| Beds |
Baths |
Sq. Ft. |
Taxes |
Built |
| 5 |
3.00 |
3,296 |
$3,331 |
2005 |
|
On the market:
196 days
|
View full details, photos, school info, and price history
Stunning Renovated Single-Story Home in Valley Vista | 5 Bed | 3 Bath | 3,296 SqFt
Welcome to this beautifully upgraded single-story home located in the desirable Valley Vista community in North Phoenix (85085). Offering 5 spacious bedrooms, 3 full bathrooms, and nearly 3,300 square feet of stylish, open-concept living space — this home checks every box!
Recently renovated throughout, you'll love the luxury flooring, modern lighting, and custom finishes that make this home feel brand new. The open layout offers seamless flow between living, dining, and entertaining spaces. The spacious primary suite features a large walk-in closet and a completely remodeled ensuite bath with dual vanities and a walk-in shower.
This thoughtfully designed home provides the perfect balance of comfort and function, with generous secondary bedrooms, updated bathrooms, and ample storage throughout. Large windows invite in natural light, creating a bright and welcoming feel across the home.
Step outside to a low-maintenance backyard in a peaceful neighborhood setting, perfect for relaxing or entertaining. You'll also enjoy close proximity to top-rated schools, hiking trails, shopping, and quick freeway access.
=¡ Key Features:
" Fully renovated single-story home
" 5 Bedrooms | 3 Full Bathrooms
" Den with closet
" 3,296 SqFt of open living space
" Modern finishes & upgraded flooring
" Spacious primary suite with luxury ensuite bath
" Located in the 85085 zip, Valley Vista subdivision
" Close to parks, trails, dining, and major freeways
Don't miss your opportunity to own this stunning, move-in-ready home in one of North Phoenix's most sought-after
Listing courtesy of Keith Glass, eXp Realty