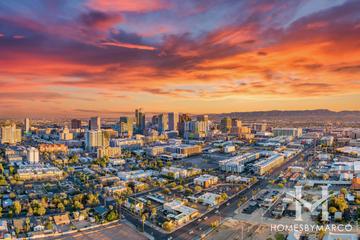2335 W Sunland Ave., Phoenix, AZ 85041
This property is currently not for sale
Rooms
Sale History
| Jan 1, 2026 | Listing Expired | $469,999 |
| May 21, 2025 | Listed for Sale | $469,999 |
| May 19, 2025 | Coming Soon | $469,999 |
Nearby Homes
We have helped over 8,000 families buy and sell homes!
HomesByMarco agents are experts in the area. If you're looking to buy or sell a home, give us a call today at 888-326-2726.


