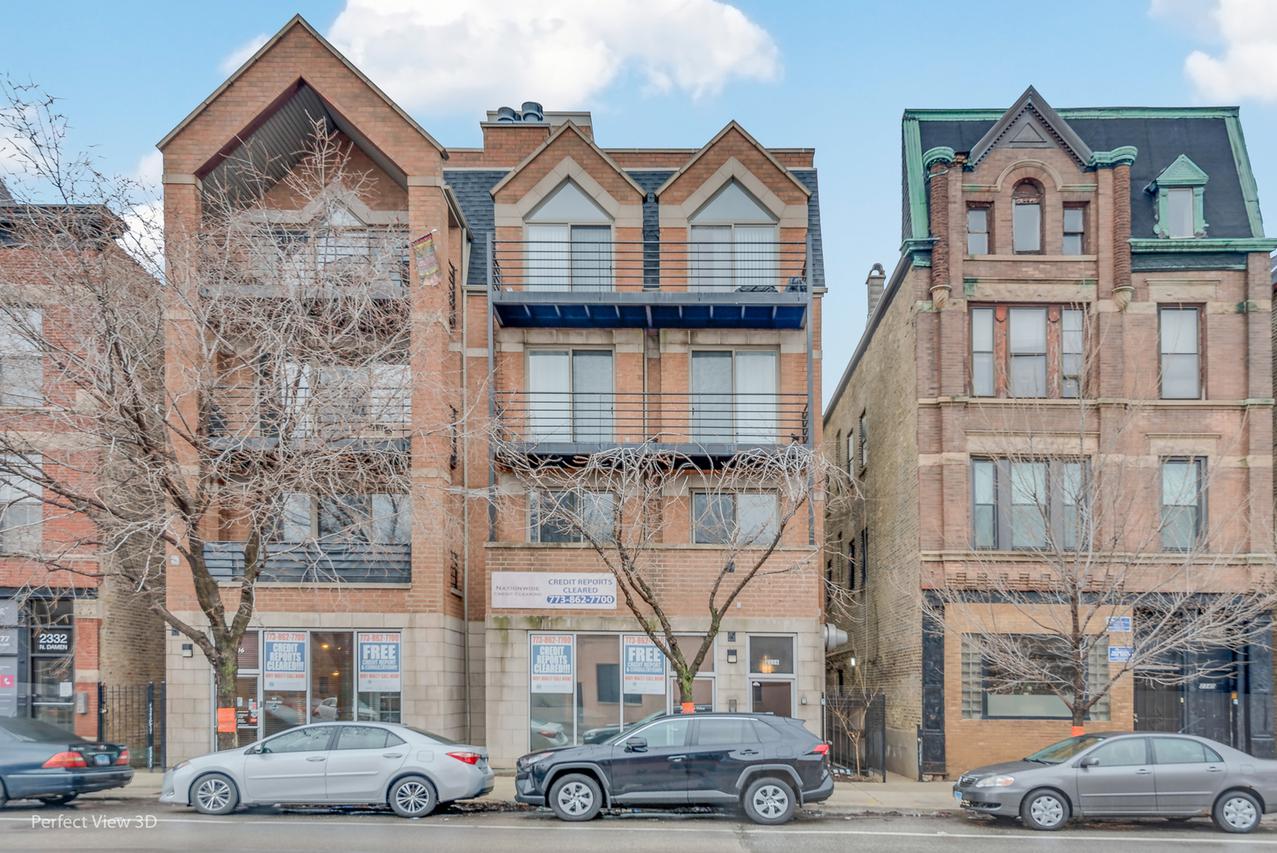
Photo 1 of 1
$525,000
Sold on 5/12/22
| Beds |
Baths |
Sq. Ft. |
Taxes |
Built |
| 3 |
2.00 |
0 |
$7,817.01 |
2003 |
|
On the market:
49 days
|
View full details, photos, school info, and price history
Newly painted and truly move in ready! Extra wide, 1,800+ sq. ft. Penthouse level home in exceptionally well maintained, boutique elevator building in sought after Bucktown! 3 generously proportioned bedrooms and 2 updated baths, set well above the roofline of it's neighbors for abundant natural light from east, south, and west exposures. Great room with a wall of windows, custom drapery, expansive balcony, and wood burning fireplace with gas starter and granite surround. Separate dining space easily accommodates a setting for 8. Chef's kitchen with newer stainless steel appliances, 42" white Shaker cabinets, granite counter tops, center island with breakfast bar, undermounted double sink, and excellent storage. New Pella Windows and rear patio door in 2018. Huge primary bedroom with great light easily accommodates a king sized bed and furniture, and features it's own private balcony and massive closet. The ensuite spa bath boasts dual vanities, deep soaking tub and large, stand alone shower. Large 2nd bedroom is entered through dual, multipaned, French doors and is perfect for a home office or guest/ flex space. 3rd bedroom is generously sized, with ample closet space and south facing views. A second bath with granite counter top and a tub/ shower combo complete the home. This home has gleaming hardwood floors throughout, in unit, full sized front loading washer and dryer, and comes with a two car, heated, ATTACHED garage space. Building has a new roof (2018), new garage doors, and an expansive, shared rooftop deck with new Trex Decking and sweeping views over the city. Walk to the 606, restaurants, North, Milwaukee, and Damen shopping, and all the best that Bucktown has to offer. Easy access to the Blue Line and Kennedy Expressway. Please check out the 3D tour and book your showing right away. This won't last!
Listing courtesy of Robert Teverbaugh, Century 21 Circle