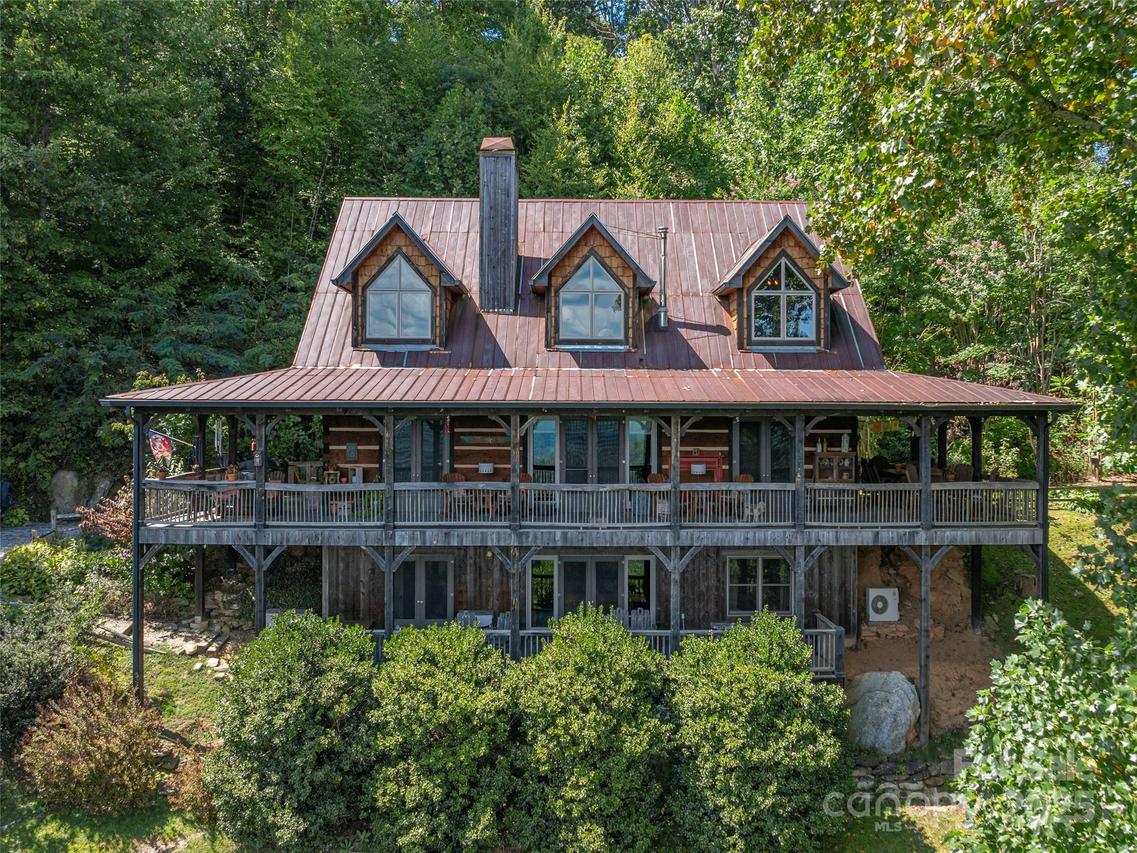
Photo 1 of 44
$2,195,000
| Beds |
Baths |
Sq. Ft. |
Taxes |
Built |
| 3 |
4.10 |
4,531 |
0 |
2009 |
|
On the market:
110 days
|
View full details, photos, school info, and price history
Only one home in Waynesville offers a seamless blend of luxury, craftsmanship, and breathtaking mountain vistas. Nestled on 2.44 acres of usable land, this custom-designed residence showcases artisanal reclaimed materials, open-concept living, and intentional design throughout. Built by the esteemed George Blackburn, this extraordinary property is a rare combination of artistry, functionality, and unparalleled mountain beauty. Step inside to discover remarkable custom woodwork, snow fence walls, and a stunning Chicago brick fireplace - all complimented by historic Maple Gin Mill floors. The gourmet kitchen features hand-painted cabinetry, tumbled marble tile, and stainless appliances. The great room boasts sweeping long-range mountain views, a cozy wood stove, and an adjoining dining space - perfect for entertaining. Retreat to the main level primary suite, complete with private deck access, two walk-in closets, and a luxurious bathroom with a clawfoot tub and walk-in shower. Upstairs, the guest rooms offer multiple spaces for rest or creative pursuits, two bathrooms, and two flexible alcoves - all framed by panoramic long-range mountain views. The terrace level allows for recreation, hobbies, and storage, finished with a full bathroom. The expansive main level cedar deck and terrace level deck seamlessly integrate the home with its natural surroundings, creating the perfect setting for outdoor enjoyment. Experience this one-of-a-kind luxury retreat where the mountains meet the clouds.
Listing courtesy of Julie Caricato, Howard Hanna Beverly-Hanks Waynesville