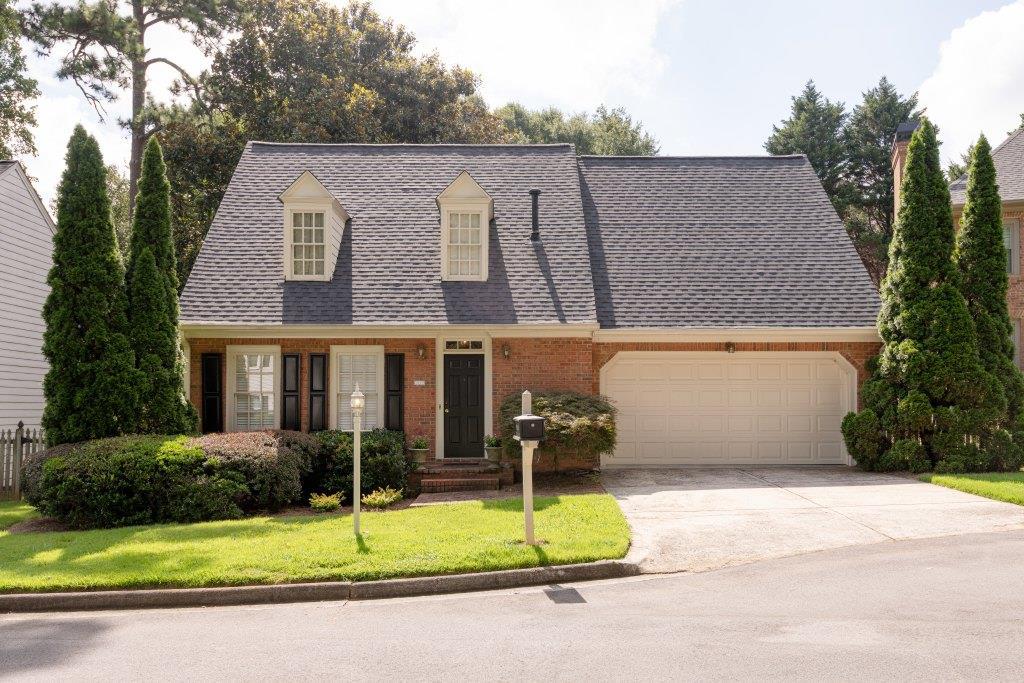
Photo 1 of 1
$580,000
| Beds |
Baths |
Sq. Ft. |
Taxes |
Built |
| 3 |
2.10 |
1,917 |
$1,741 |
1989 |
|
On the market:
182 days
|
View full details, photos, school info, and price history
Great floor plan with primary bedroom/bath on the main level! Vaulted and enormous with huge window, bath with sep jetted tub/shower, dual vanity, water closet alcove. 2-story den with gas fireplace open to kitchen. With maple cabinets, SS appliances and tiled counters-you'll love to entertain. Laundry and powder room on main as well as formal living room and dining room with bay window! Come outside to a deck shaded by mature trees and overlooking level, grassy, fenced yard. Upstairs there's a great landing large enough for an office, hangout room, playroom etc. There are 2 spacious guest bedrooms up--one vaulted and the other with dormer windows---so charming! The bath between the guest rooms features a double vanity and tub/shower combo. There is a 2-car garage to keep your cars out of the weather and convenient to enter right in the kitchen! Call night before (before 7:00pm) to show!
Listing courtesy of Brenda Martin, Keller Williams Realty Peachtree Rd.