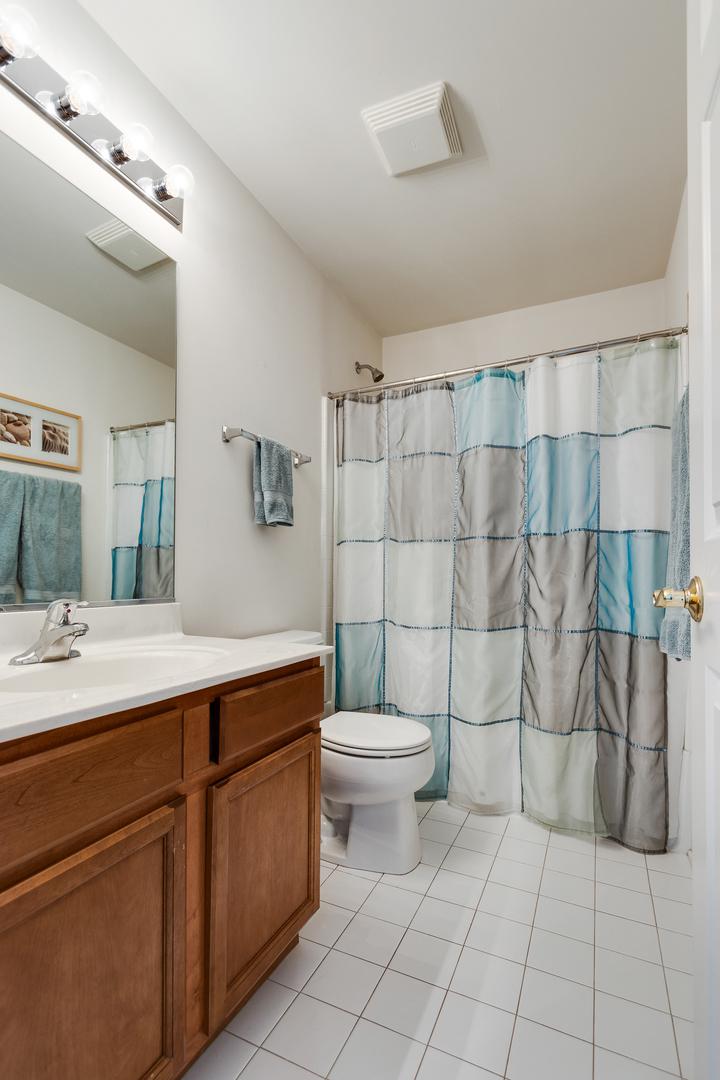2425 Fen View Cir., Island Lake, IL 60042
This 2300+ square foot home is nestled on a wooded lot and your opportunity to own a fabulous home at an incredible price!! Professionally landscaped yard has great curb appeal. As you enter, the 2 story foyer/staircase greets you and is graced by the living room/dining room on either side. The kitchen features a large center island, tons of oak cabinets, hardwood floors, and slider to patio with retractable awning & fenced yard that boasts woods for rustic views. A powder room and laundry/mud room complete the main level. Upstairs is the master suite with his/hers closets, private bath with double sinks, sep shower & jetted tub. The 3 additional bedrooms are nicely sized with a hall bath that has 2 sinks. Fully finished basement has 3rd full bath, 5th bedroom for Nanny or In-Law, plus a rec room! Phew! That's a lot of goodies!!!
General
Utilities
Exterior Features
Interior Features
Included w/ the Home
Association Information
Property Rooms
| Room | Size | Level | Flooring |
|---|---|---|---|
| Eating Area | 10x12 | Main | Hardwood |
| Bedroom 2 | 14x11 | Second | Carpet |
| Bedroom 3 | 11x11 | Second | Carpet |
| Bedroom 4 | 12x10 | Second | Carpet |
| Dining Room | 11x11 | Main | Hardwood |
| Family Room | 19x14 | Main | Carpet |
| Kitchen | 12x13 | Main | Hardwood |
| Living Room | 12x14 | Main | Carpet |
| Master Bedroom | 17x13 | Second | Carpet |
Schools
| Grade School | Edgebrook Elementary School | District 15 | 11 mins | View commute |
| Middle School | McHenry Middle School | District 15 | 10 mins | View commute |
| High School | McHenry High School-East Campus | District 156 | 11 mins | View commute |
Property History
| Nov 7, 2018 | Sold | $267,500 | (Source: MLS) |
| Sep 14, 2018 | Under Contract | $267,500 | (Source: MLS) |
| Sep 6, 2018 | Listed for Sale | $267,500 | (Source: MLS) |
| Aug 2, 2018 | Price Change | $279,999 | (Source: MLS) |
| Jun 2, 2018 | Price Change | $285,000 | (Source: MLS) |
| May 10, 2018 | Listed for Sale | $295,000 | (Source: MLS) |
| Mar 20, 2018 | Price Change | $299,900 | (Source: MLS) |
| Feb 2, 2018 | Price Change | $305,000 | (Source: MLS) |
| Oct 13, 2017 | Price Change | $310,000 | (Source: MLS) |
| Sep 11, 2017 | Price Change | $325,710 | (Source: MLS) |
| Aug 12, 2017 | Price Change | $329,000 | (Source: MLS) |
| Jun 13, 2017 | Listed for Sale | $339,500 | (Source: MLS) |
| Jun 13, 2017 | Listed for Sale | $239,500 | (Source: MLS) |
Commute Times

Let Us Calculate Your Commute!
Want to know how far this home is from the places that matter to you (e.g. work, school)?
Enter Your Important Locations












































